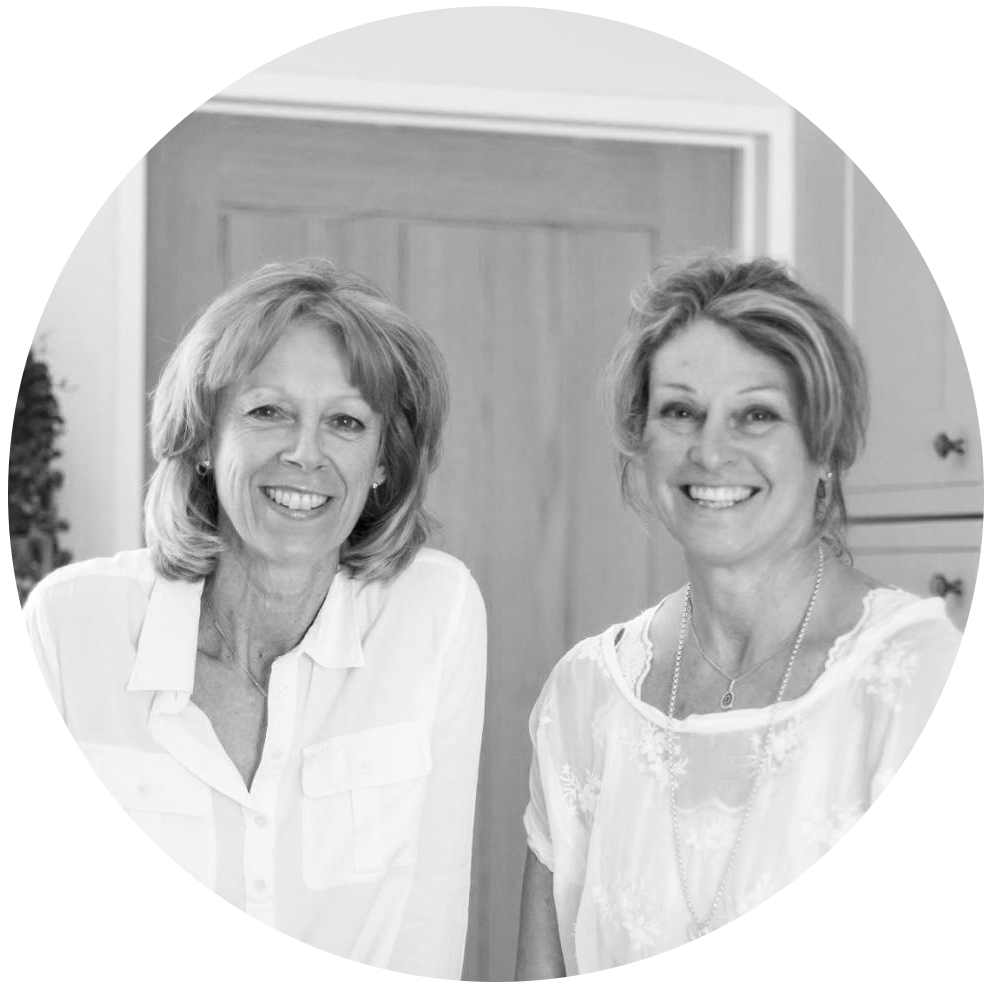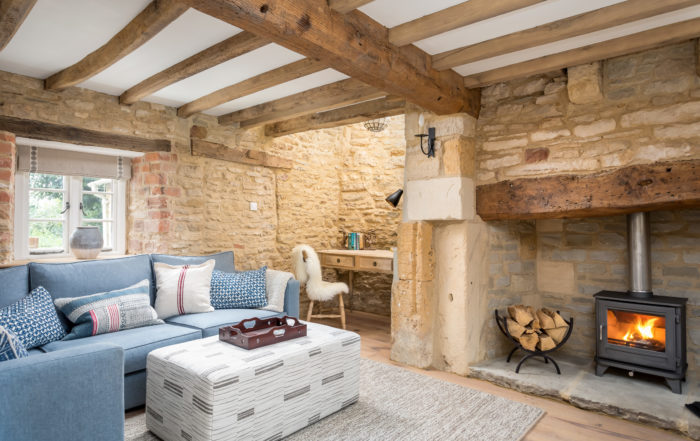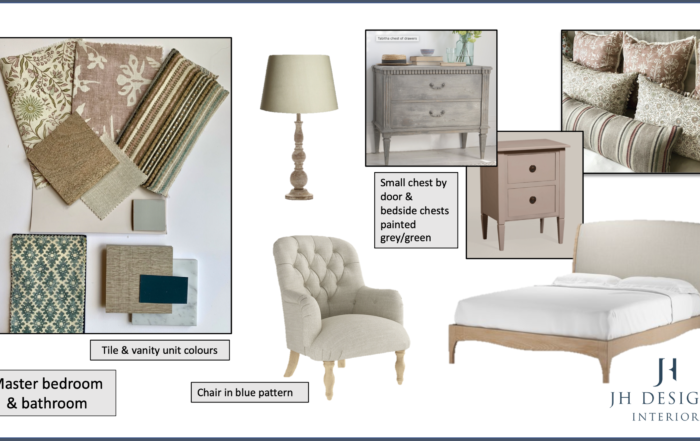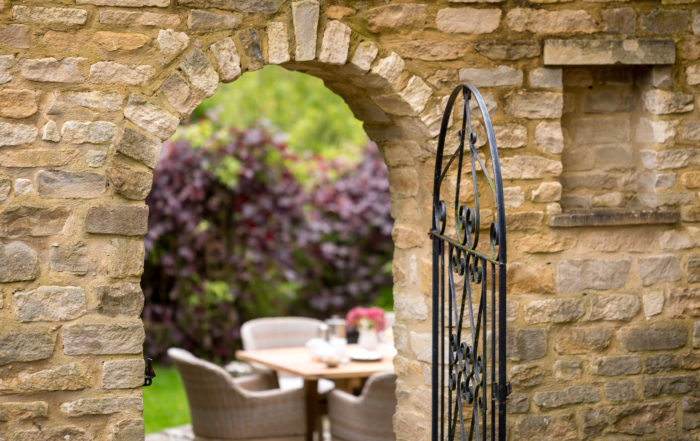Project Description
This pretty, listed cottage in a popular North Cotswold village required some specialist restoration work. Fortunately we found a sympathetic builder and the result is delightful – both for our clients and to English Heritage!
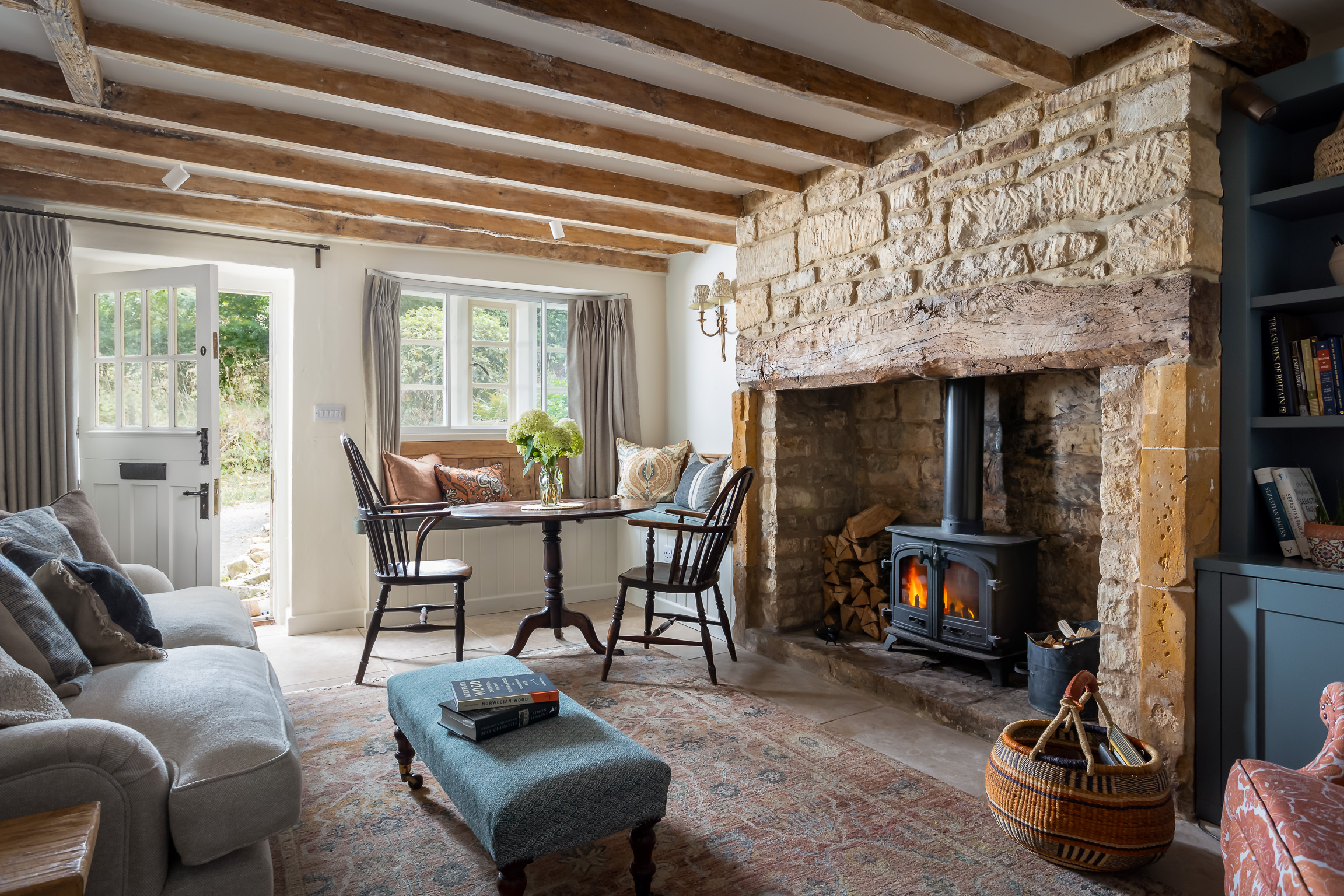
CLIENT PERSONA
Our clients are a family who love the local area for all the fabulous walks, pubs and local produce.
THE BRIEF
The cottage was damp and had been badly decorated over the years building up layers of paint & wood stain thus hiding the lovely old oak & elm beams and floors. Happily, our clients wanted to restore the building to its original, intended condition but with the addition of some essential modern comforts.
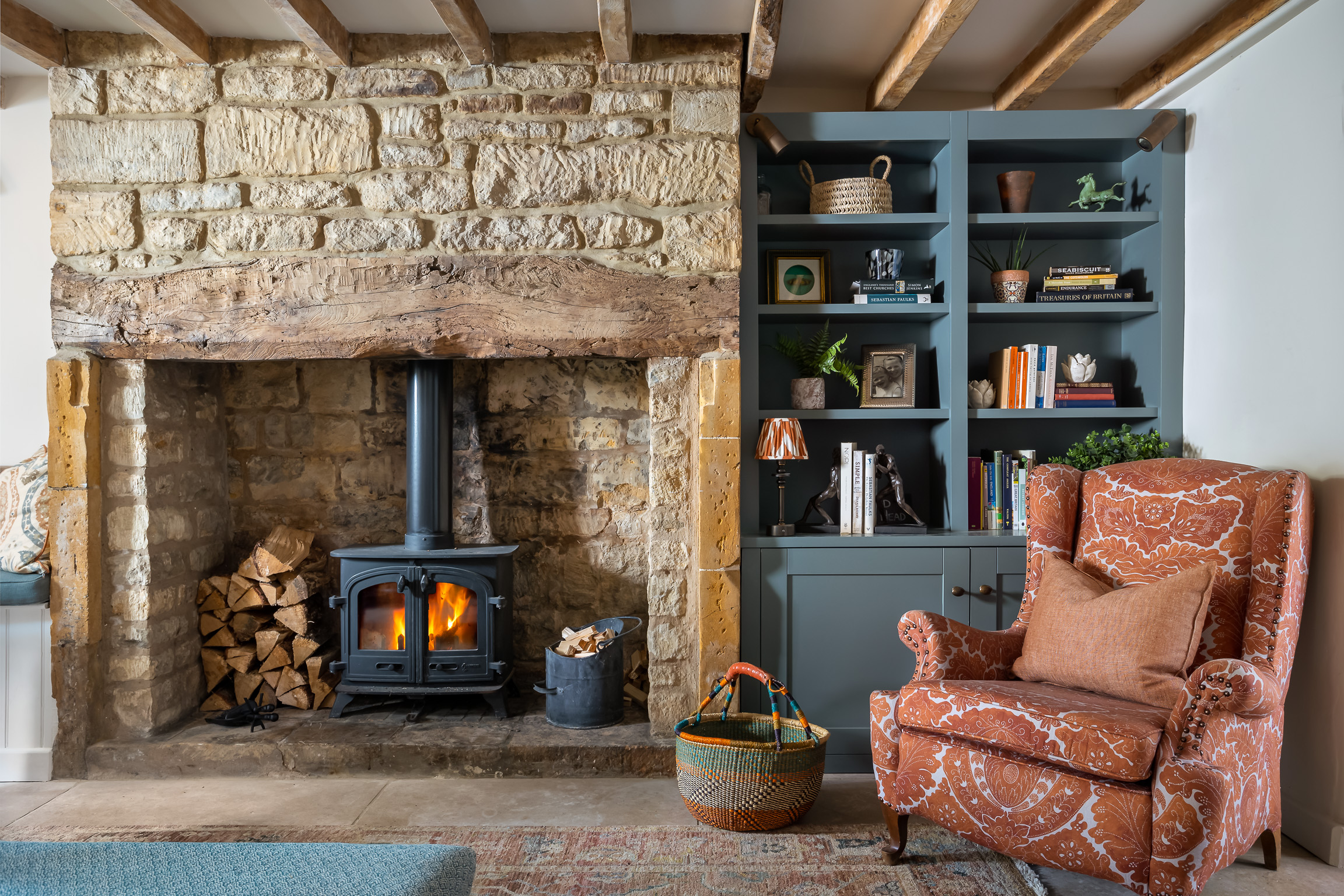
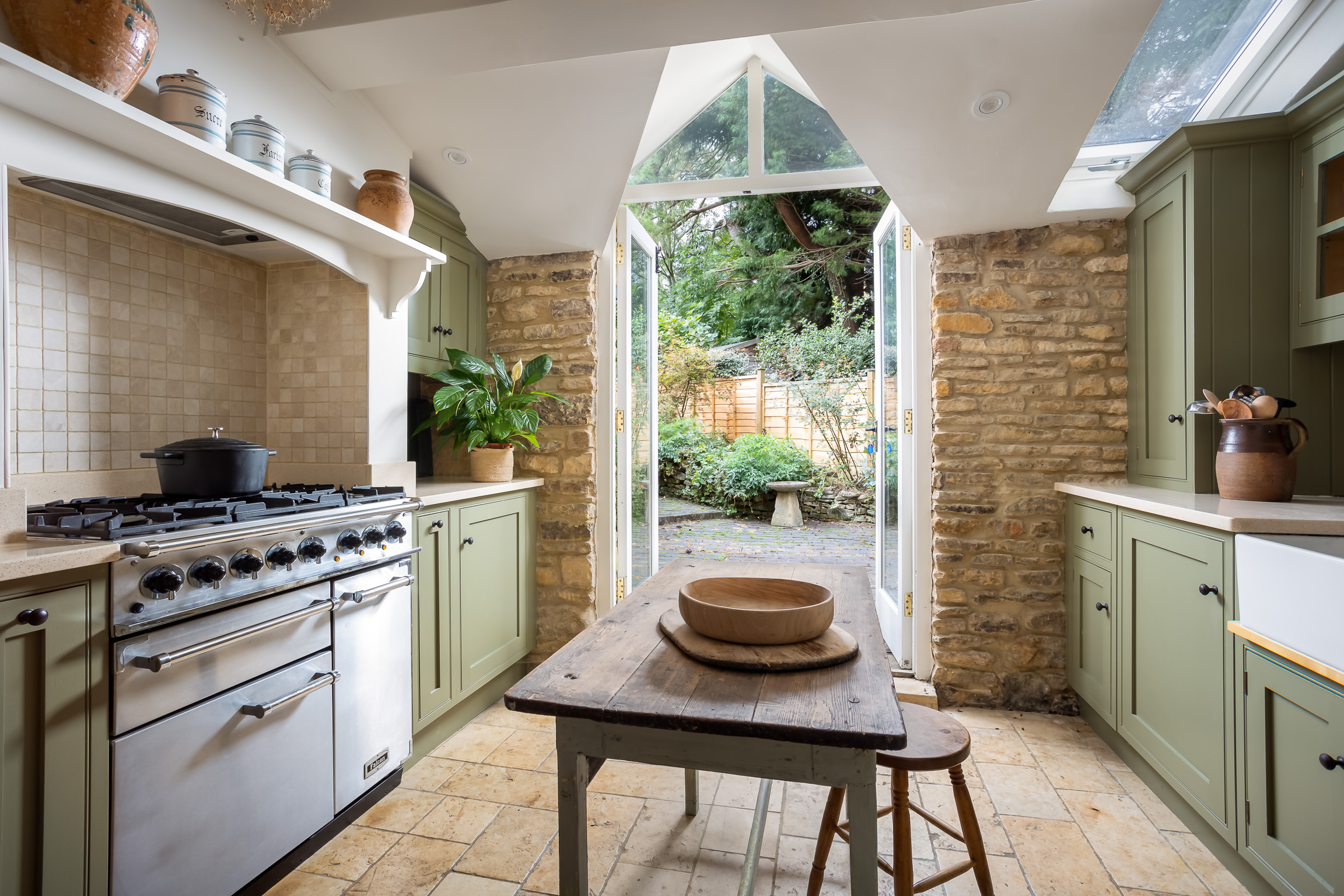
Although the kitchen is small, there is space for an old farmhouse table & stools to perch on with steaming mugs of coffee in the welcome morning sun.
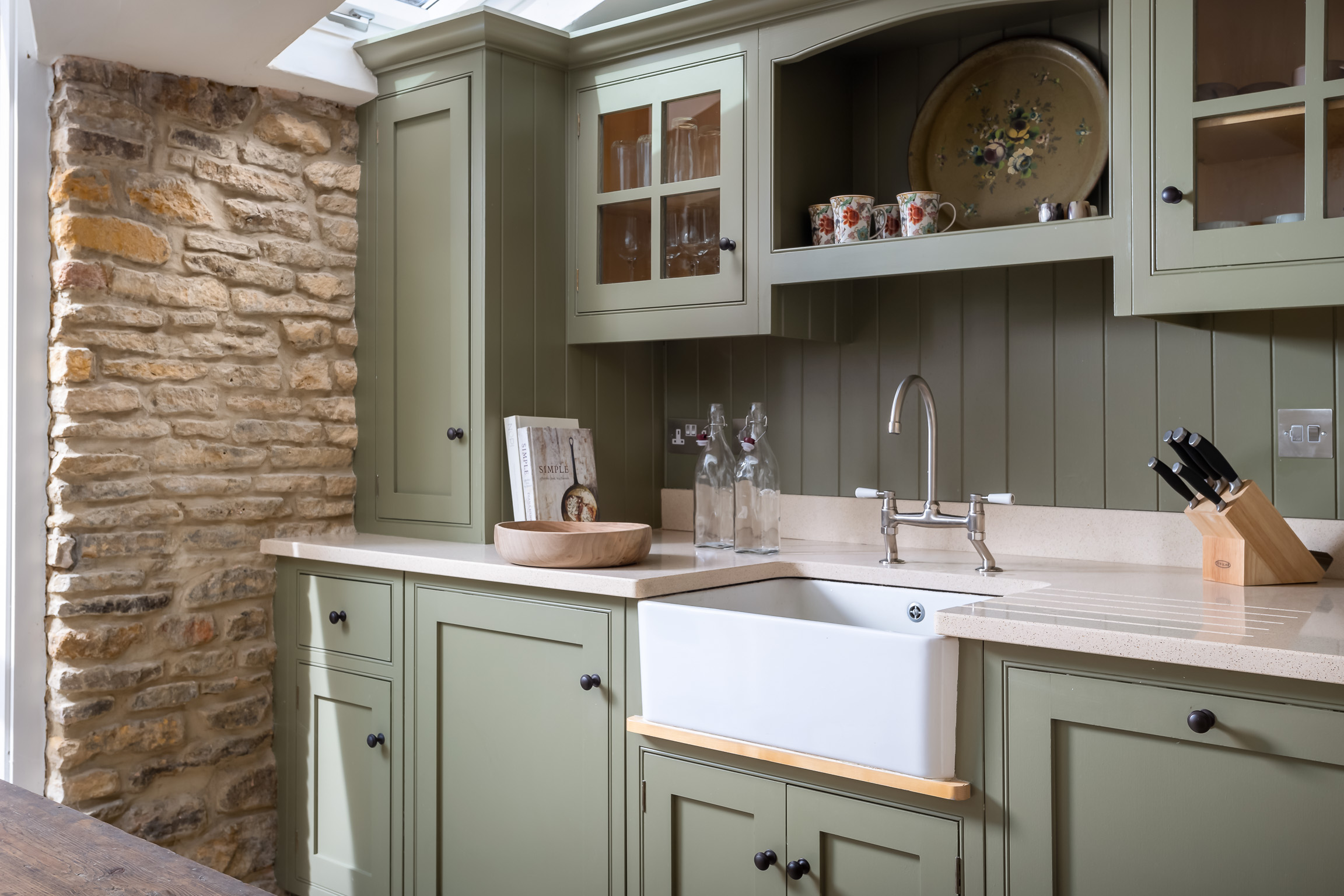
The units are hand painted in Edward Bulmer’s ‘Drab Green’ – SO not drab at all – and the bronze cabinet knobs are from Corston Architectural.
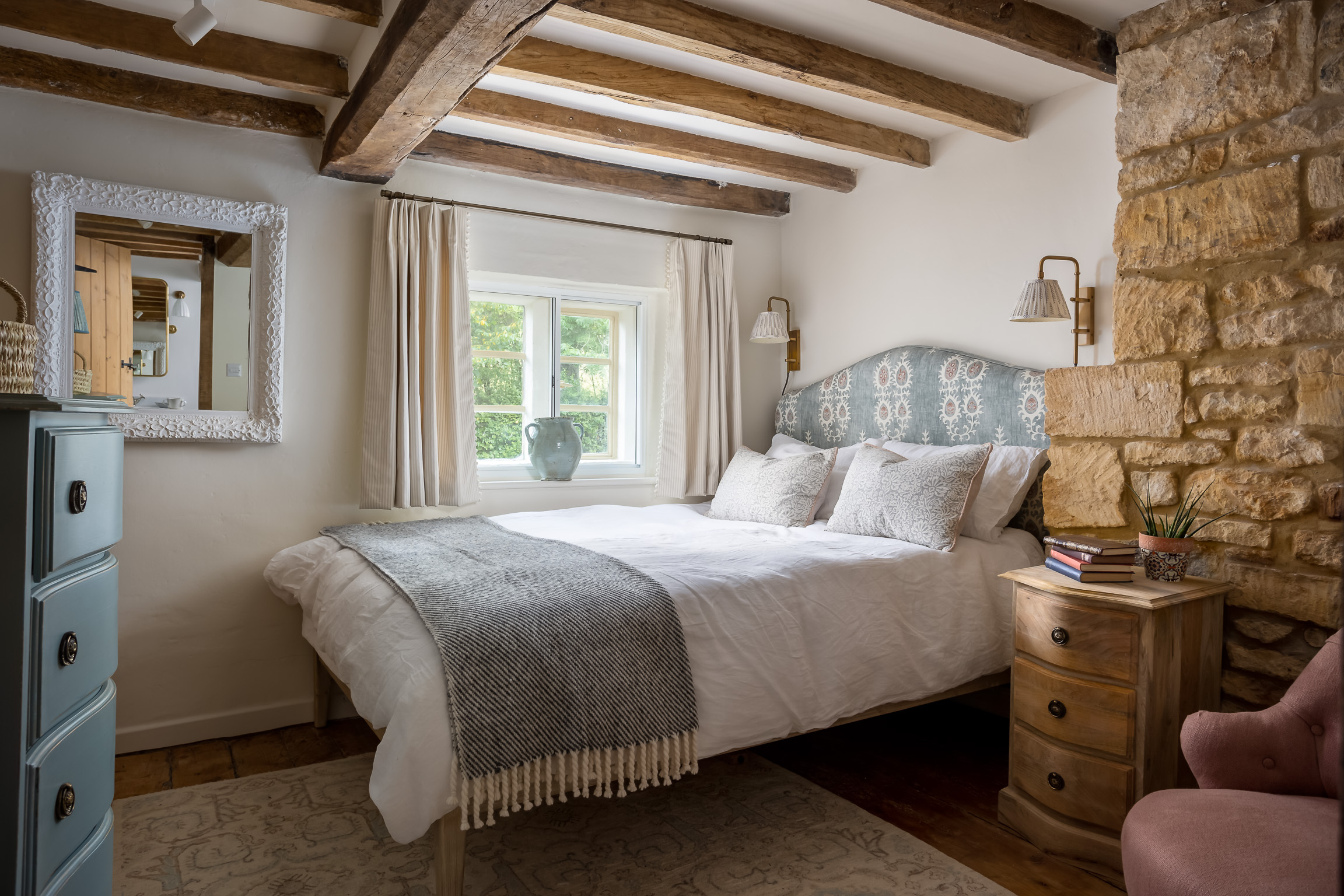
The beams and beautiful, wide, old floor planks were painstaking hand stripped to stunning effect.
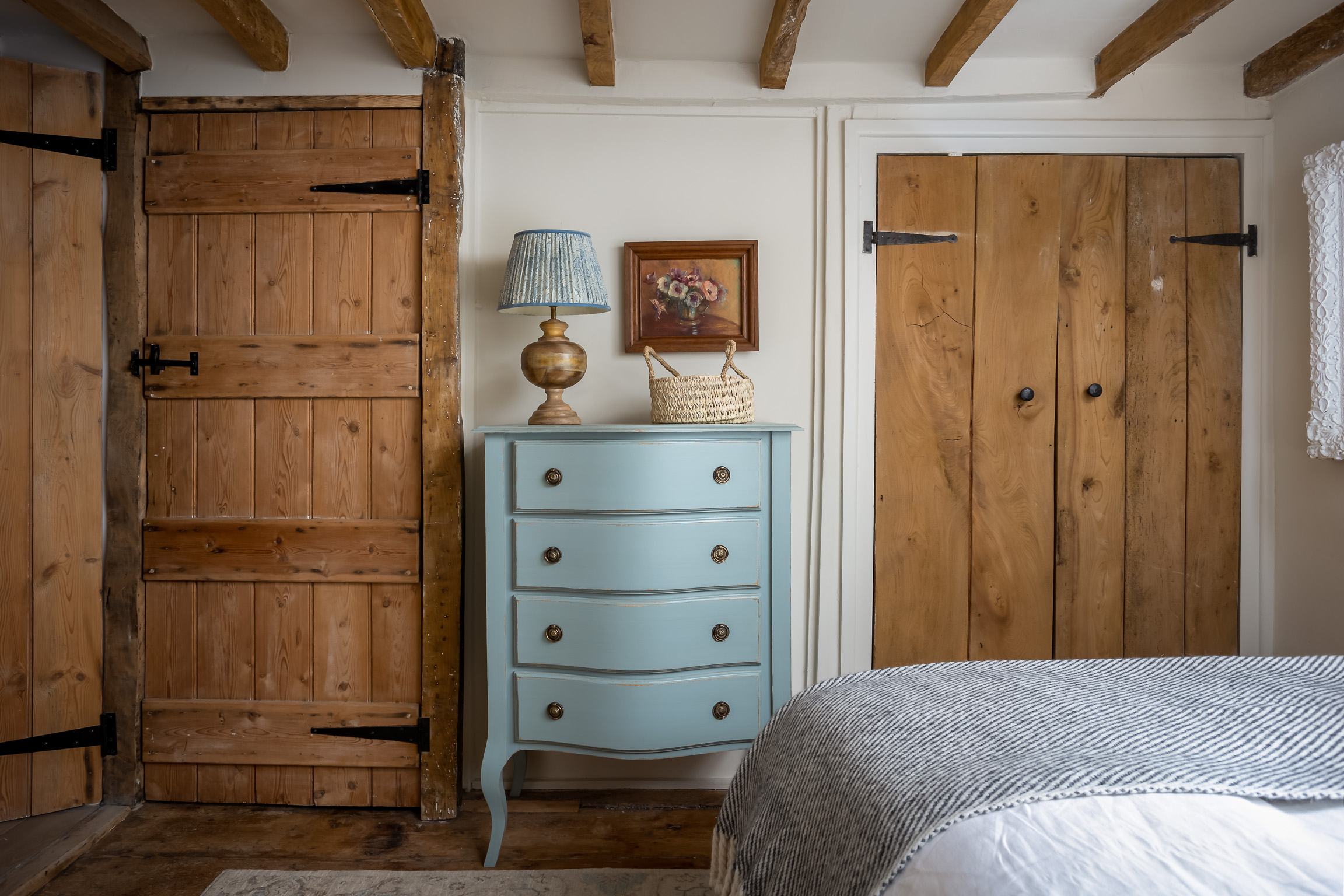
The old oak doors were also stripped and waxed.
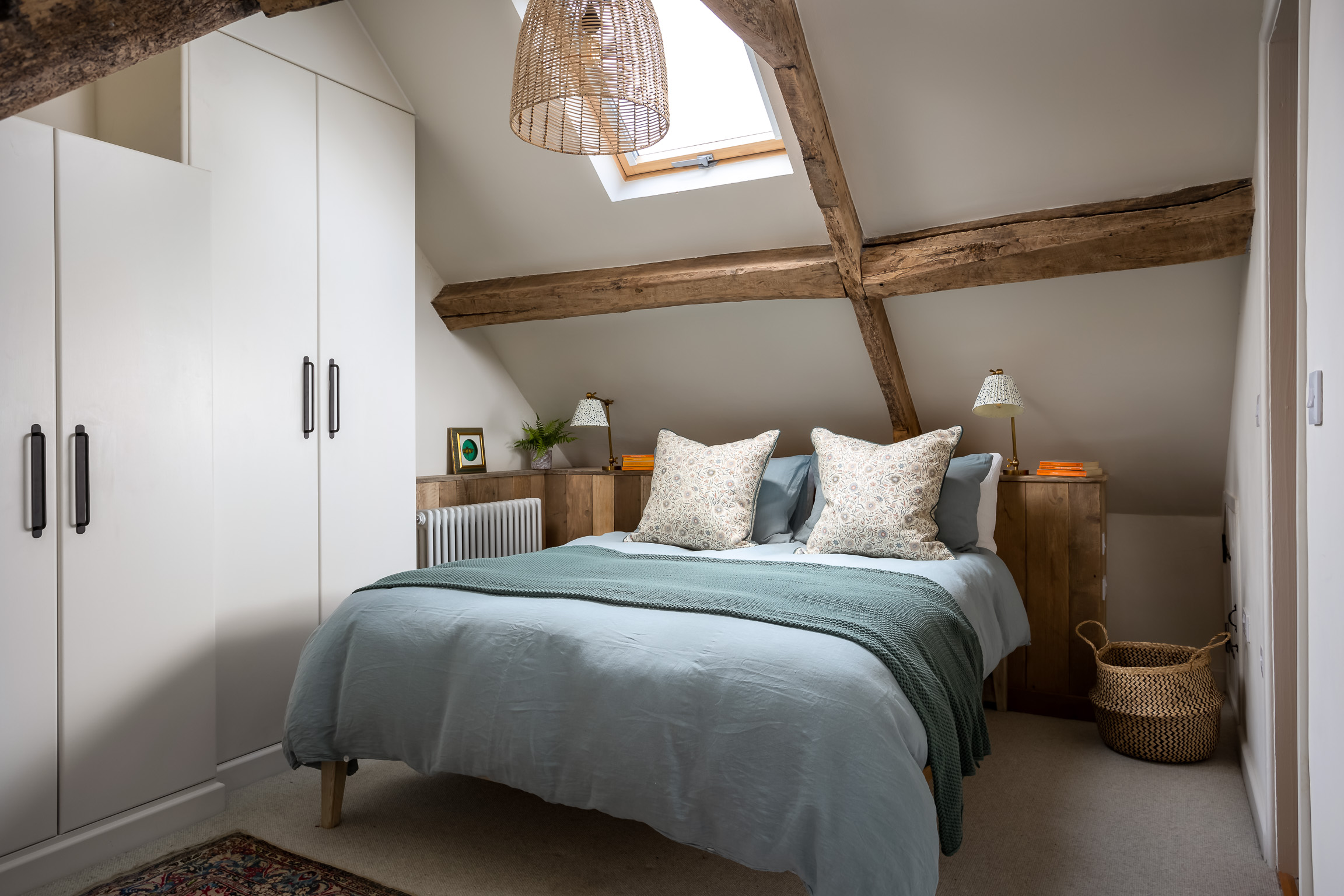
In the attic room we created lots of built-in storage and added drawers under the bed.
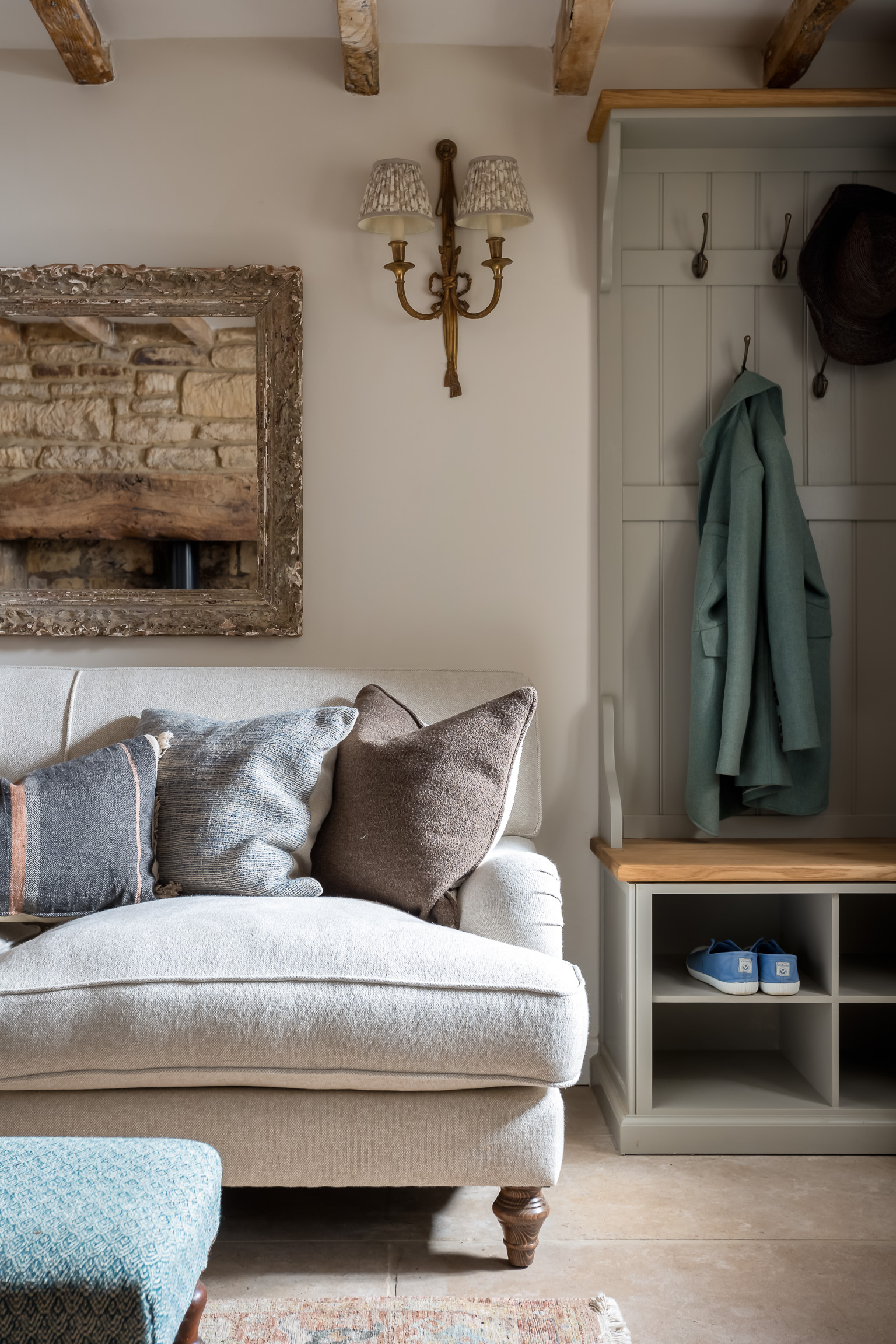
We re-conditioned antique wall lights to suit the period of the property. Much of the furniture is also early Georgian
Creating vital storage space is always a challenge – here we used a nook behind the front door to build in coat & boot racks.
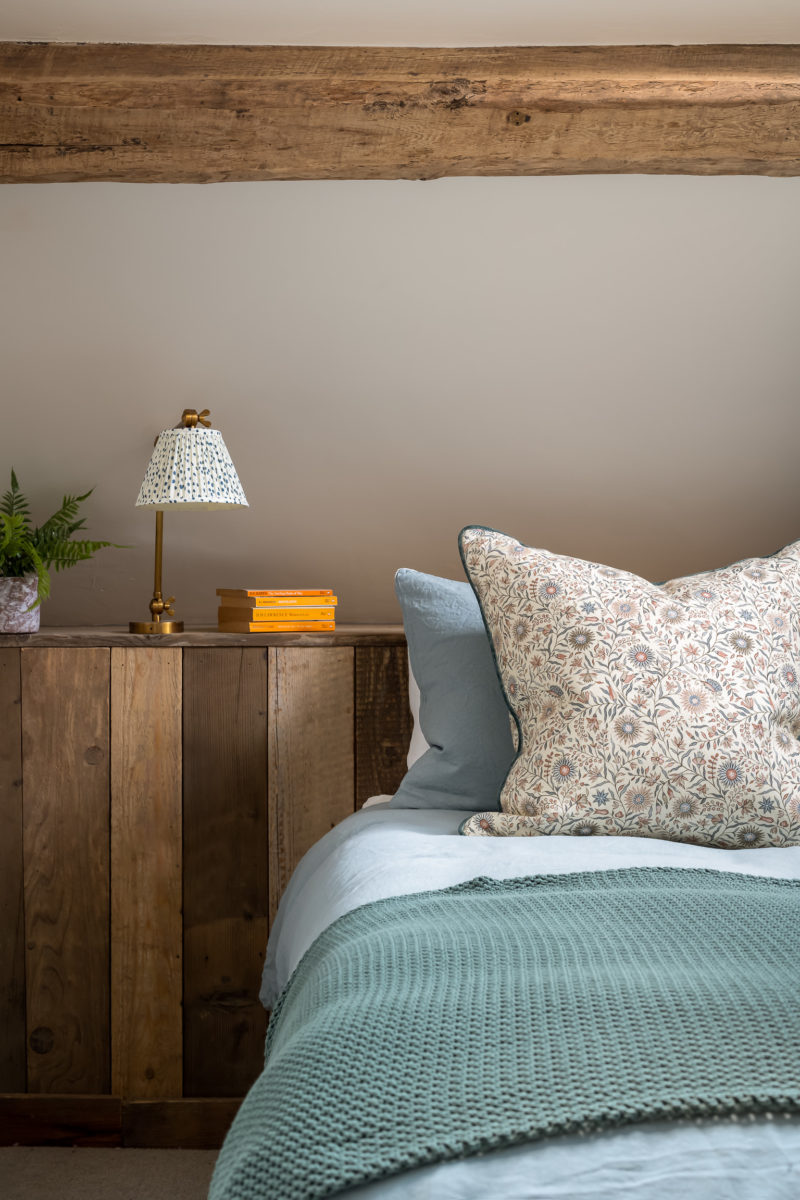
Reclaimed timber boards behind the zip & link beds form both rustic (though sympathetic) headboards and bedside storage -as well as providing a simple solution for fitting wall lights.
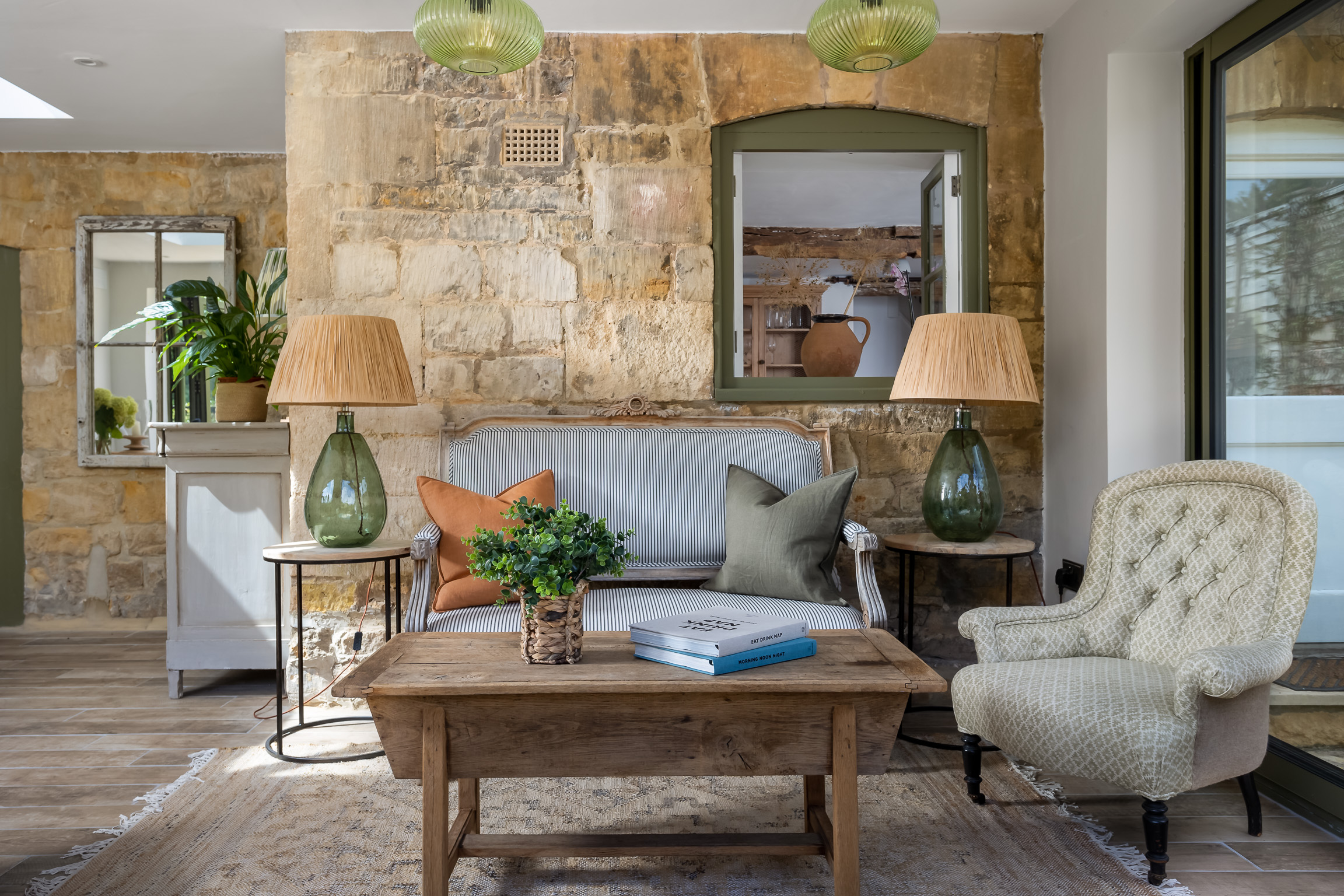
There’s a pretty garden room which leads down to the book at the end of the garden……….
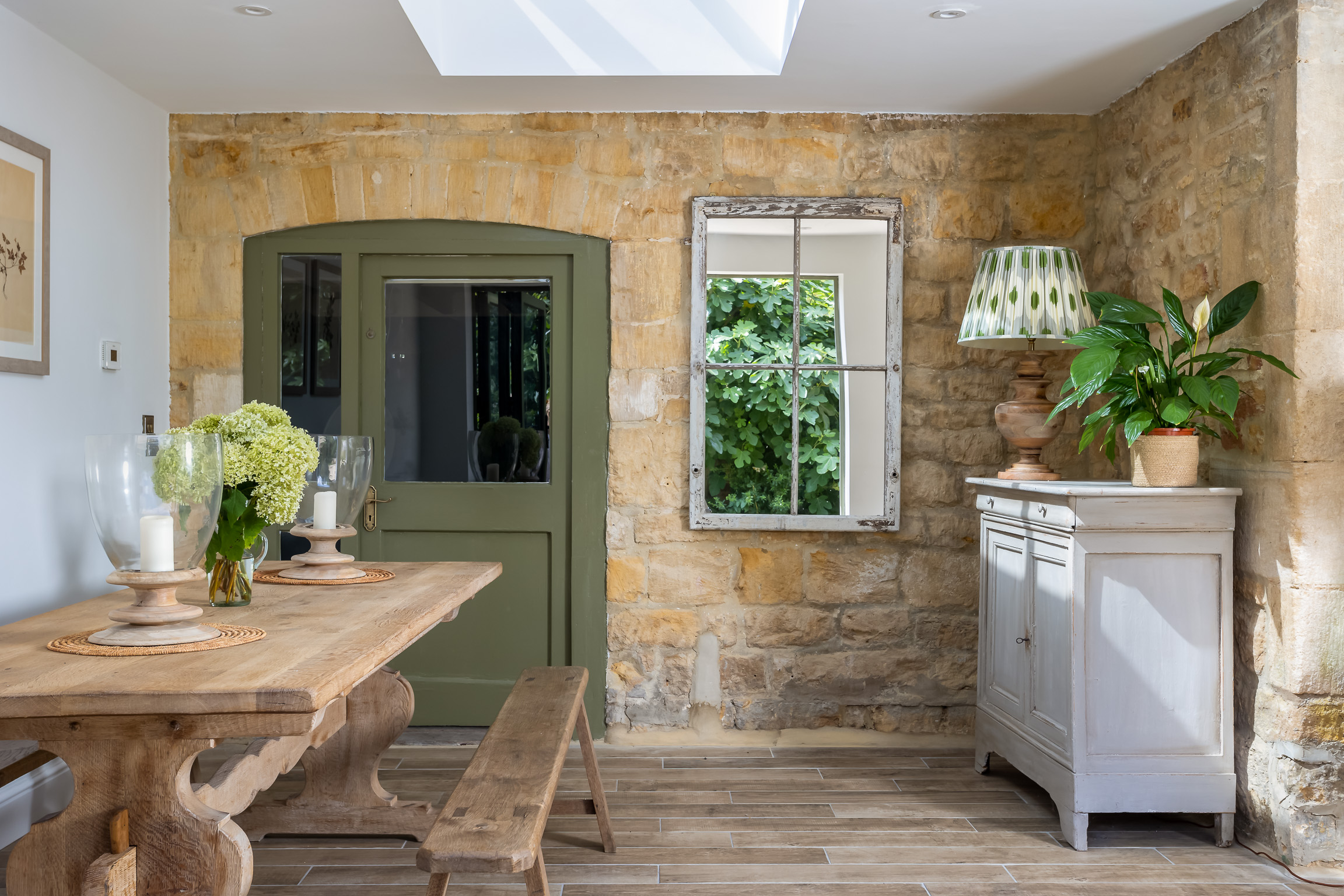
and has plenty of space for summer dining.
