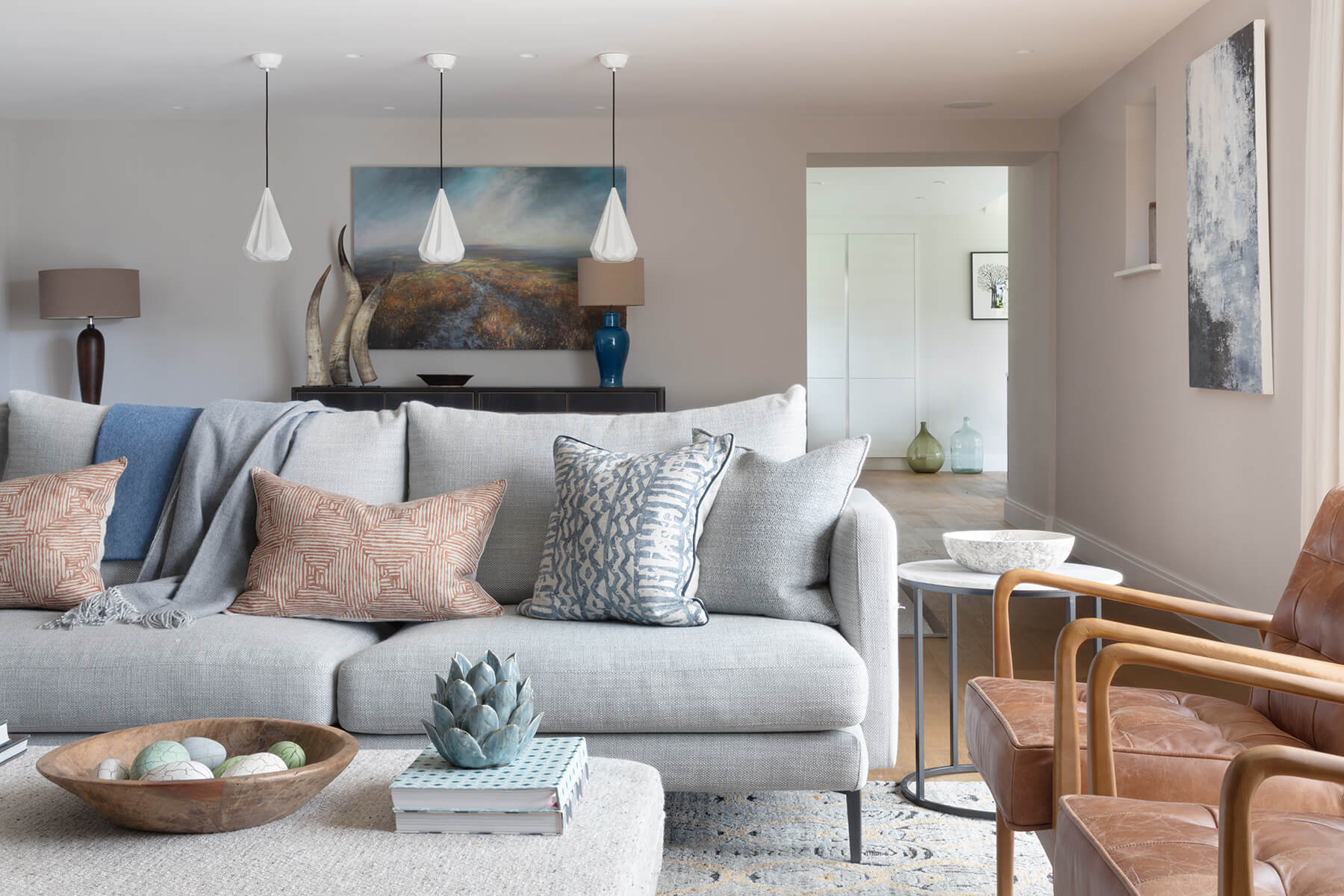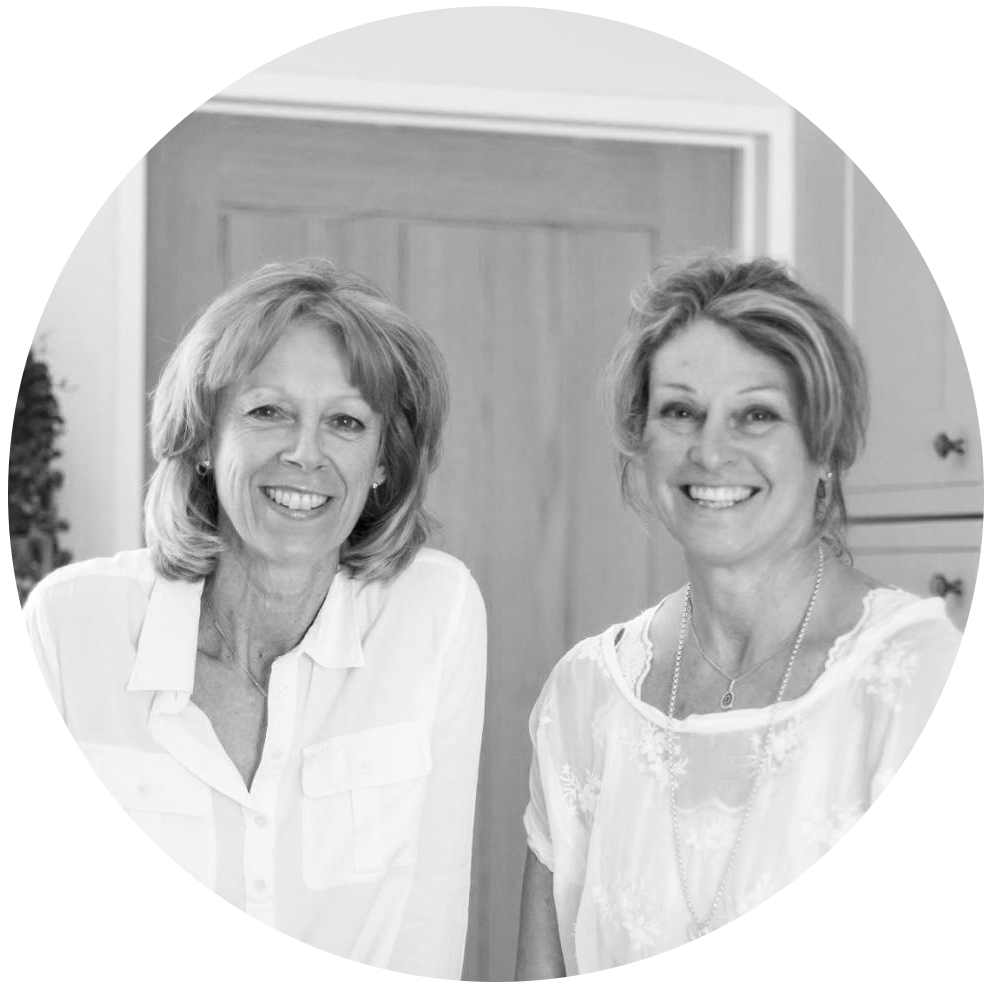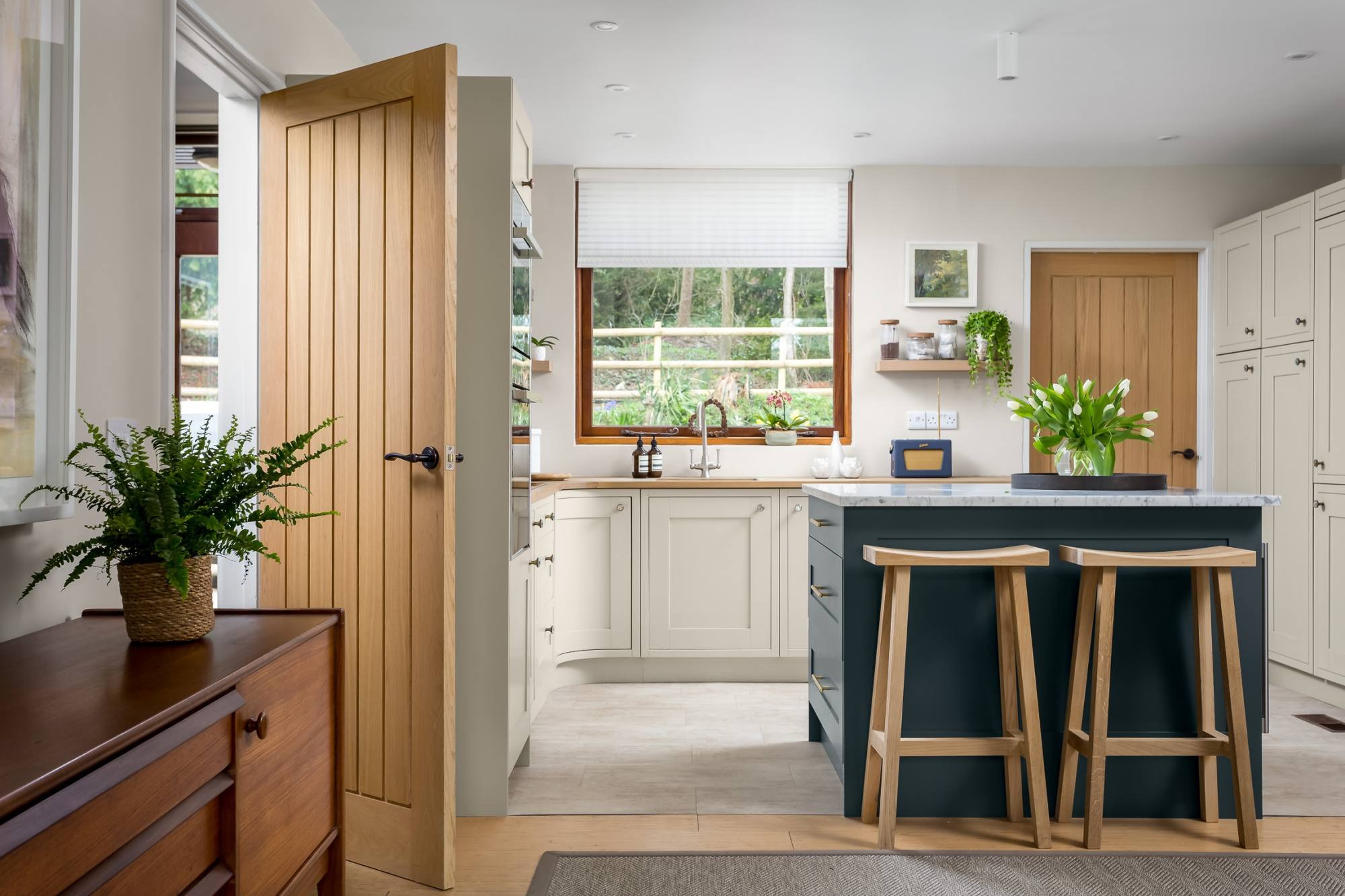THE BRIEF
Our clients, a young family who had recently purchased this Cotswold stone barn conversion, asked us to transform it to an elegant but comfortable family home. It was mainly to be used for weekends and holidays. Whilst it was had plenty of natural light, the room layout upstairs needed reconfiguring and the whole house lacked personality and character.
We created a master bedroom suite by combining the two rooms which had the prettiest views and added a walk-in closet.
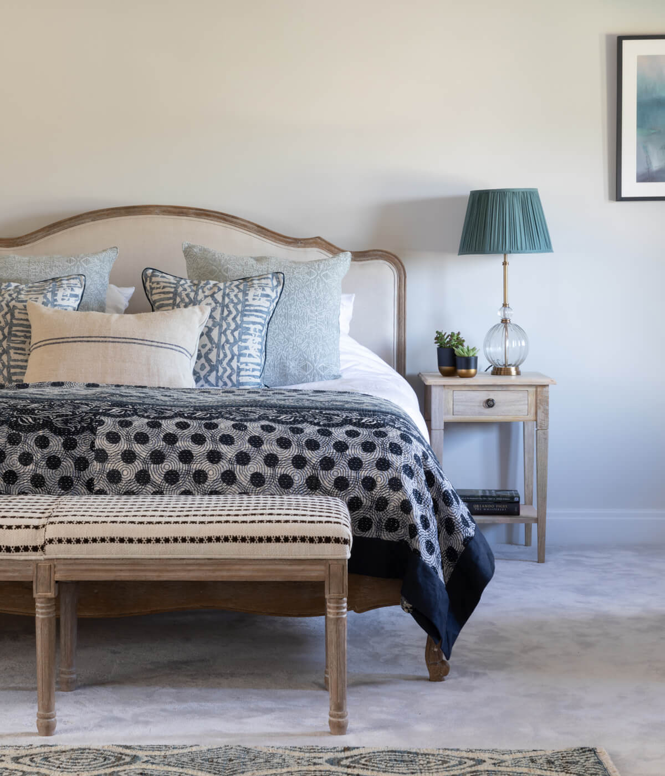
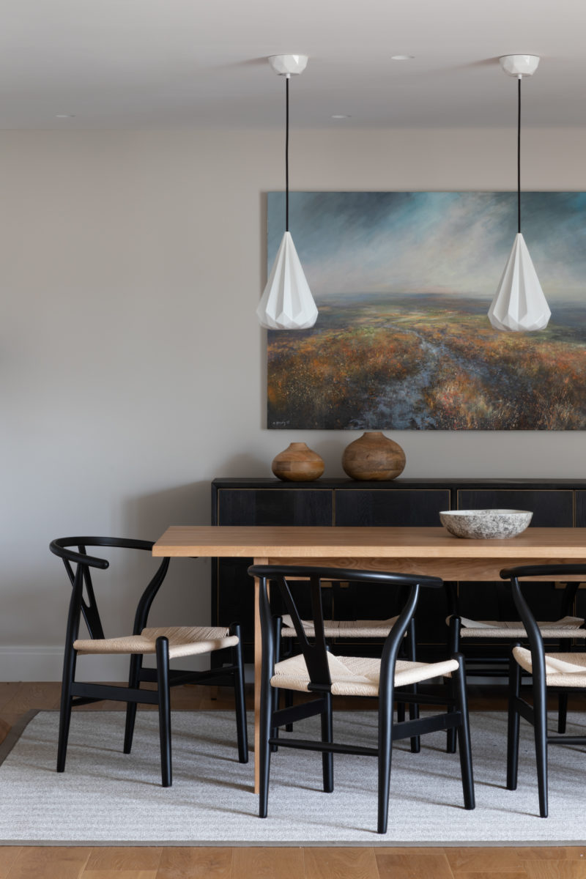
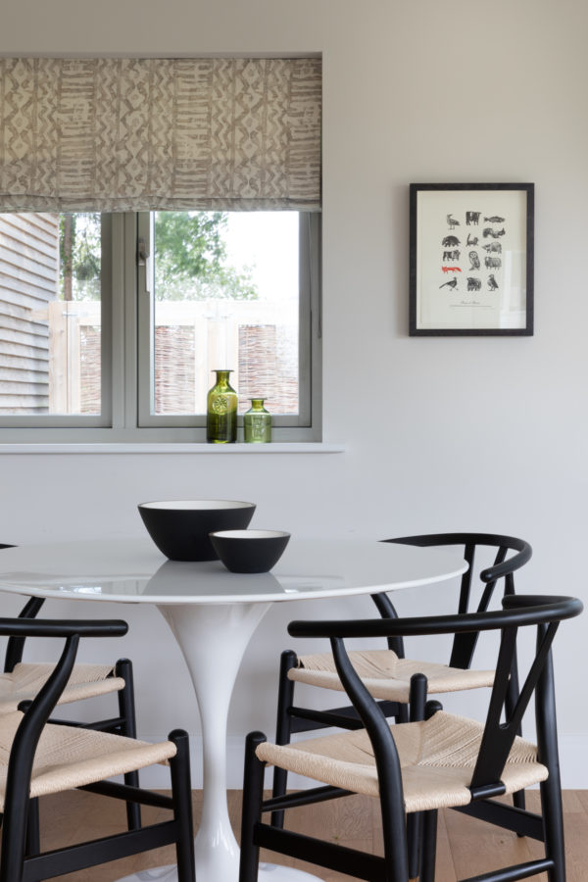
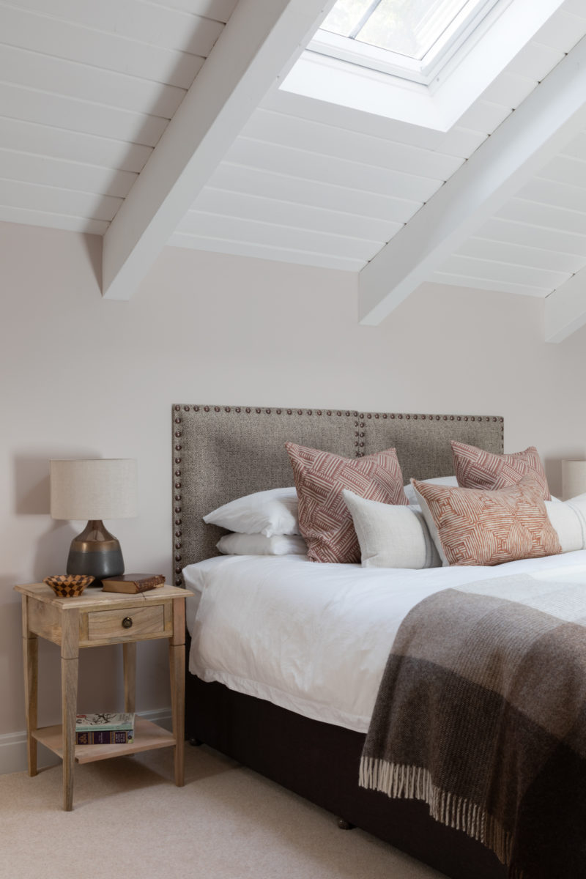
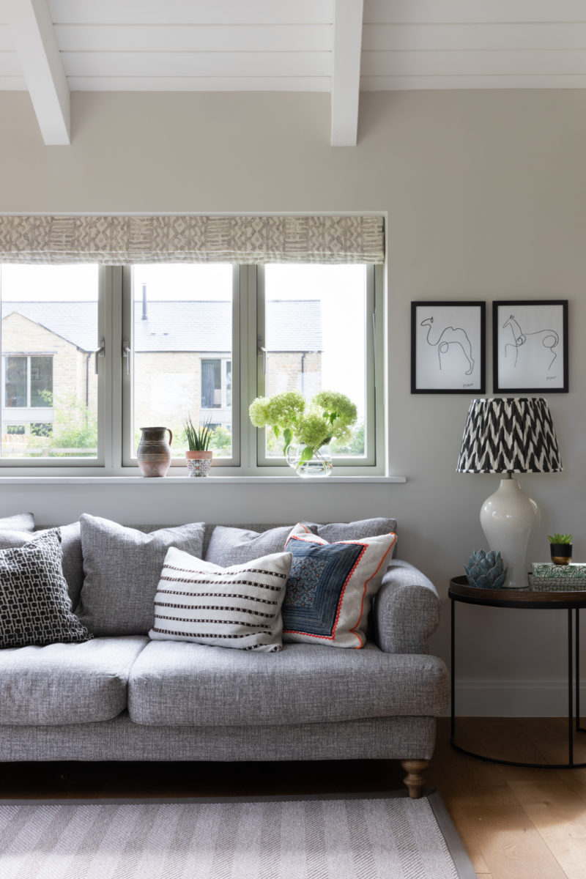
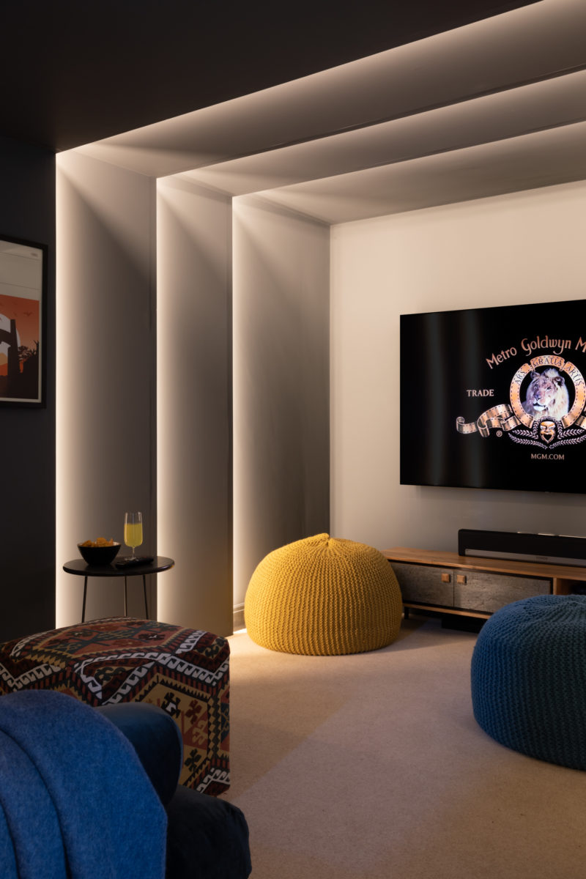
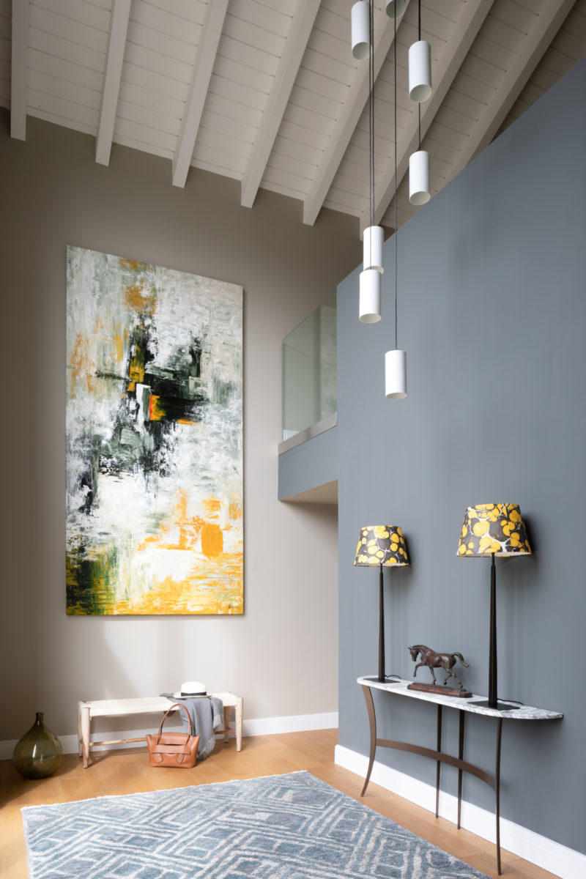
Downstairs, a small, internal room was made into a dusky, cosy home cinema. The beautiful light effects were created by MS Lighting Design.
The 6m high entrance hall has a beautiful, porcelain multiple pendant by Santa & Cole and was painted to dramatic effect using Farrow & Ball ‘downpipe’ paint.
Lastly, an outbuilding was converted into a games room, which we designed with an industrial touch using reclaimed, waxed scaffold boards and painted scaffold brackets.
The project was begun and completed during the 2020 Covid lockdown; which just shows that the impossible really isn’t!
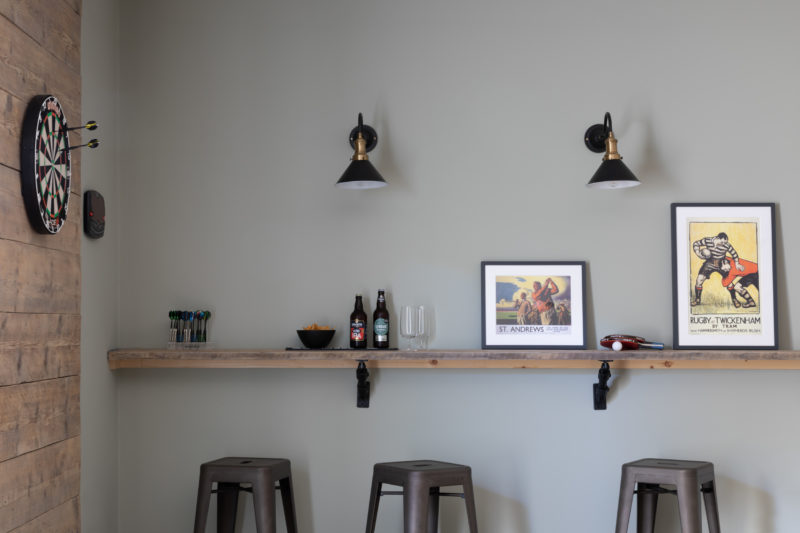
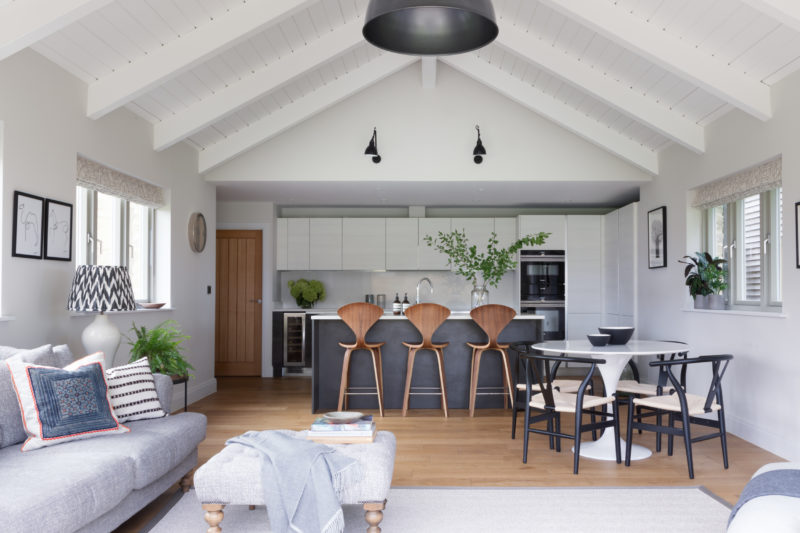
WORDS OF APPRECIATION
JH Designs came up with great ideas, listening carefully to what our requirements were, but also pointing us in directions we might not have considered. We’re delighted with the end result.
Just as important as the design input, they were very efficient at managing the significant amount of logistics that comes with a job like this: both in terms of coordinating deliveries around the builders, and making a lot of the small decisions with the builders on our part.
All in all, a great experience and highly recommended.

