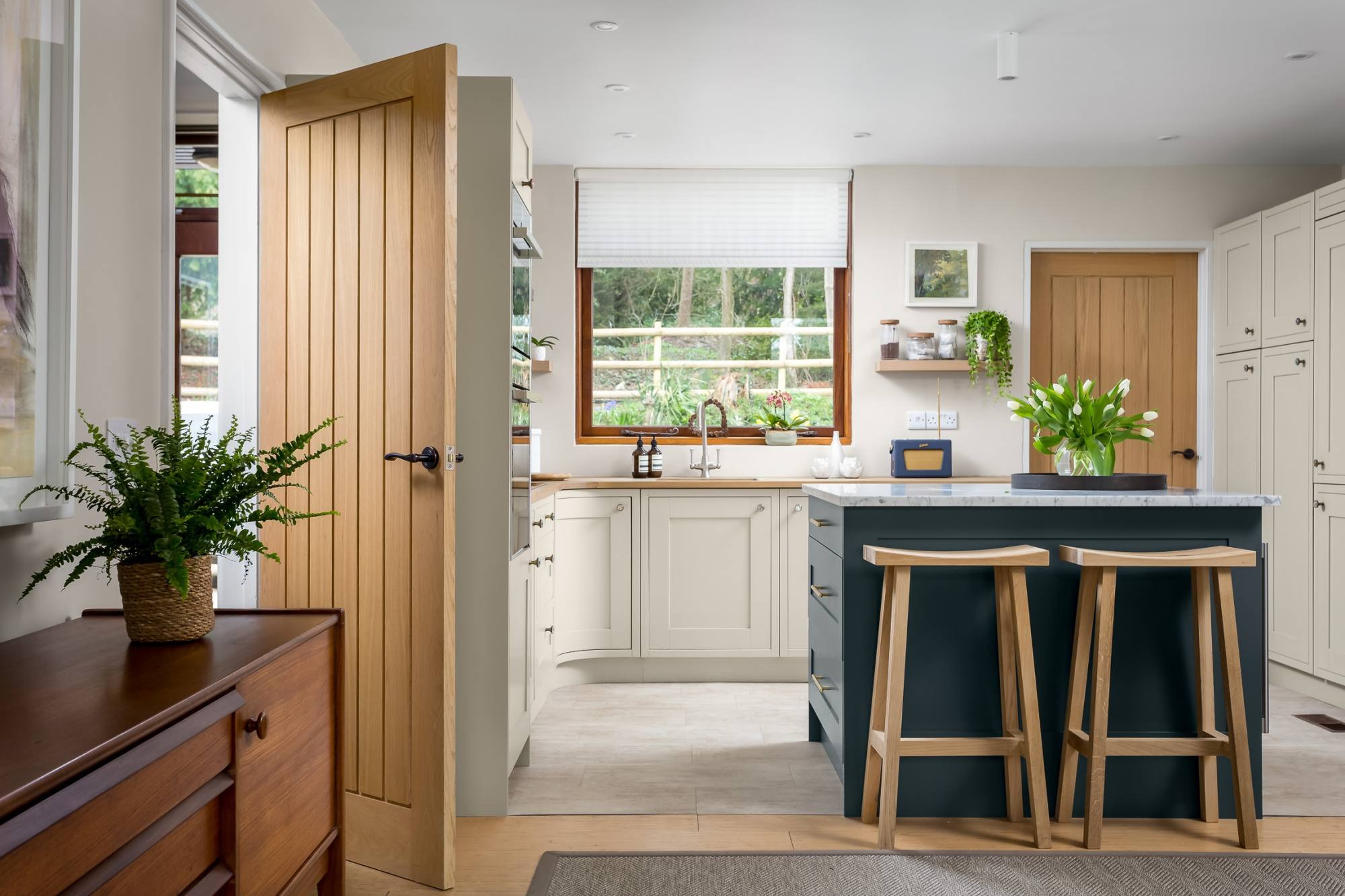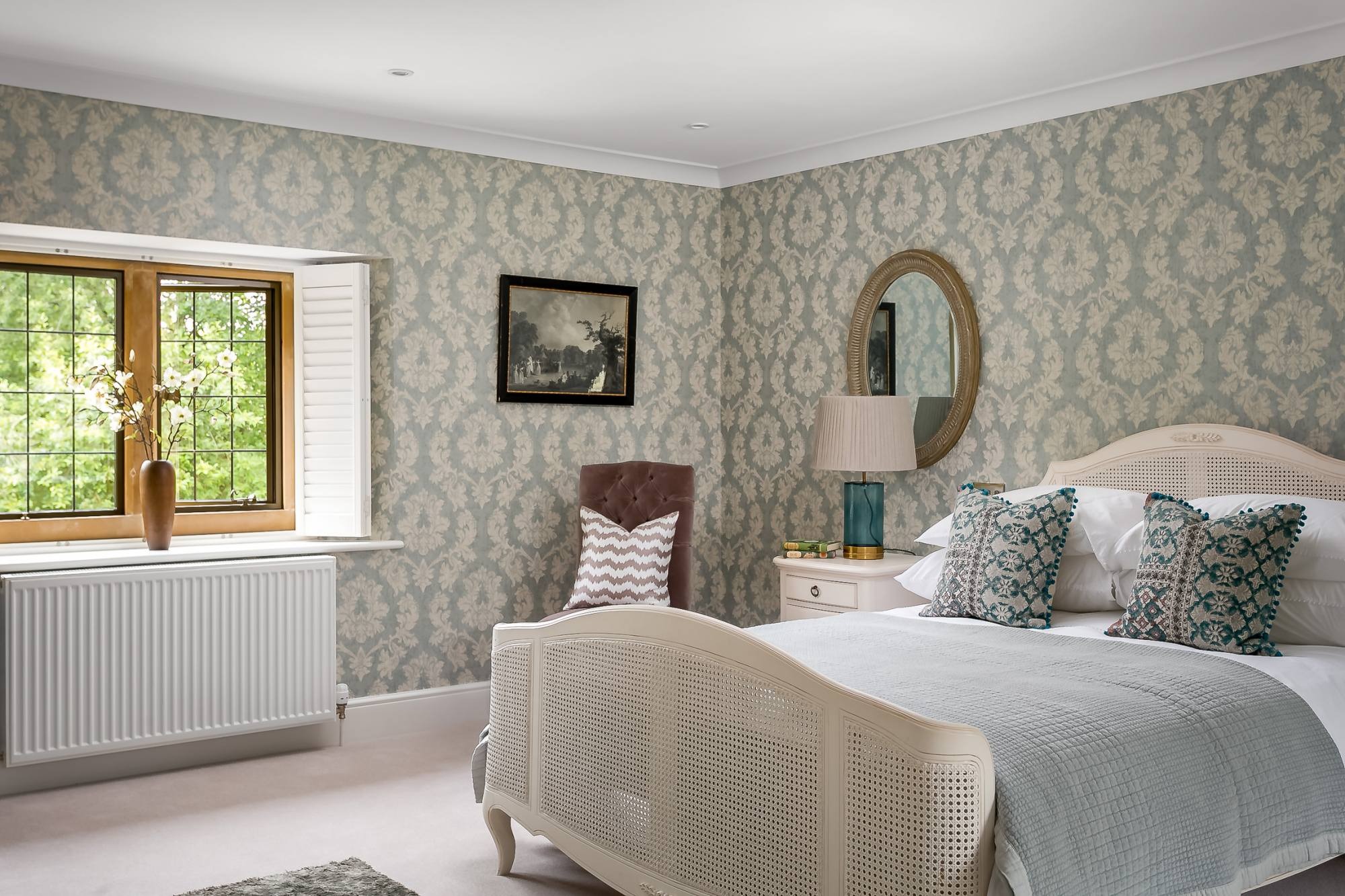We refurbished the kitchen, dining and family area of this 17th Century, listed farmhouse in a popular Cotswold village to make it more suitable for a young family who enjoy weekend entertaining.
Listed properties require sympathetic handling and we were fortunate to work with Ashleigh Clarke Architects who dealt with the necessary planning application for the project.
CLIENT PERSONA
This beautiful house is owned by a young, working couple (plus very cute puppy) who wanted a calming, comfortable and practical home away from the demands of the working week.
THE BRIEF
Modernising the open-plan kitchen, dining and sitting areas to suit our clients’ lifestyle was the overall task. We were, however, faced with the tricky task of matching the existing Cotswold stone floor in the hall so it would carry through into the new kitchen. Additionally, the old, cream Aga was firmly staying put.
A bar area and wine storage was key as was improving the staircase to the TV room above.
We worked to a budget but shopping around and using skilled local craftsmen made all of this possible. Happily, the owner is delighted with the results.
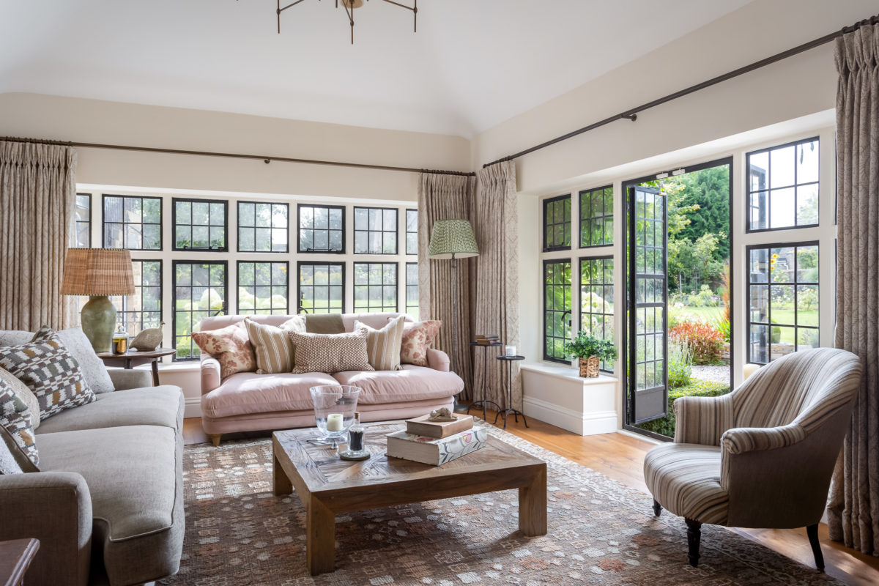
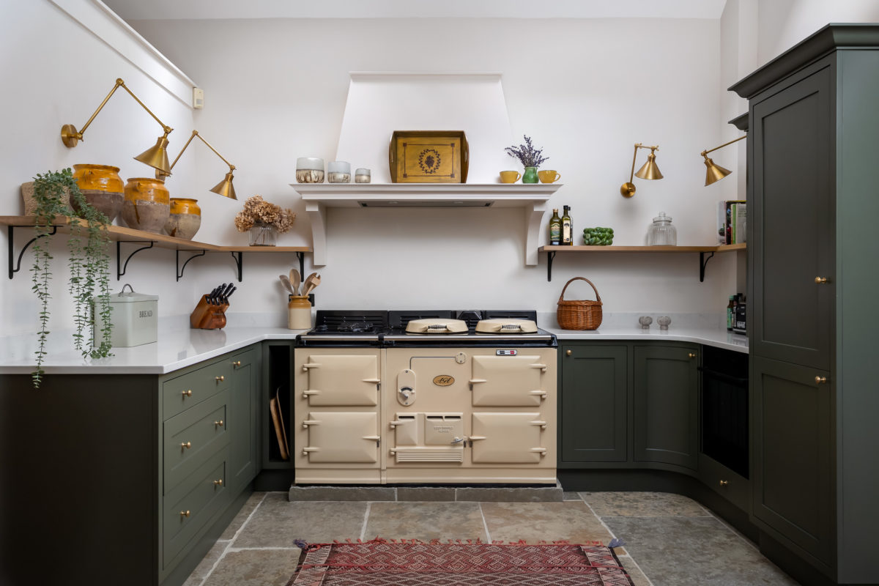
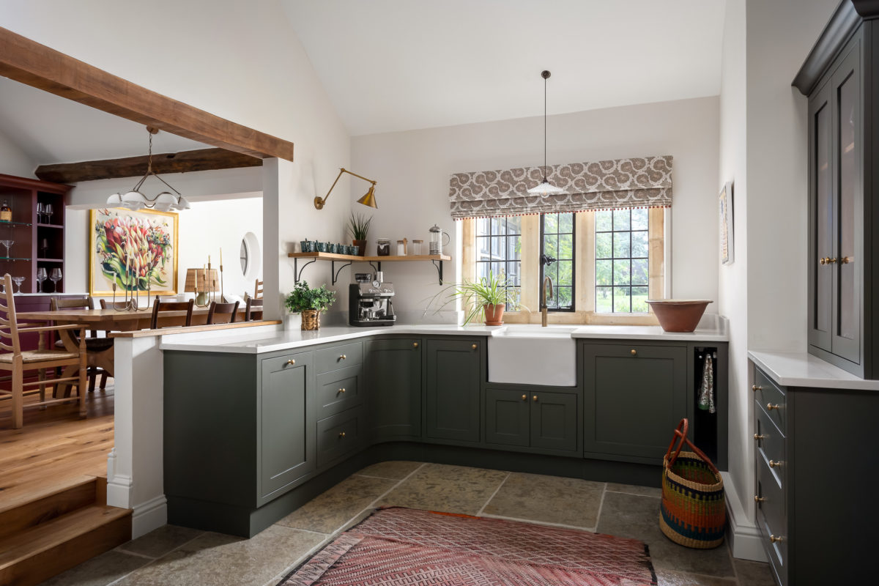
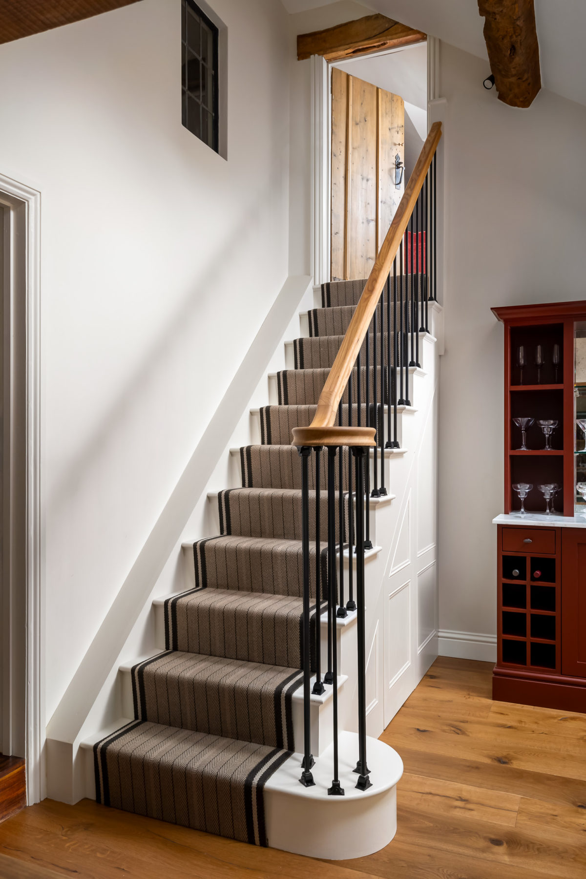
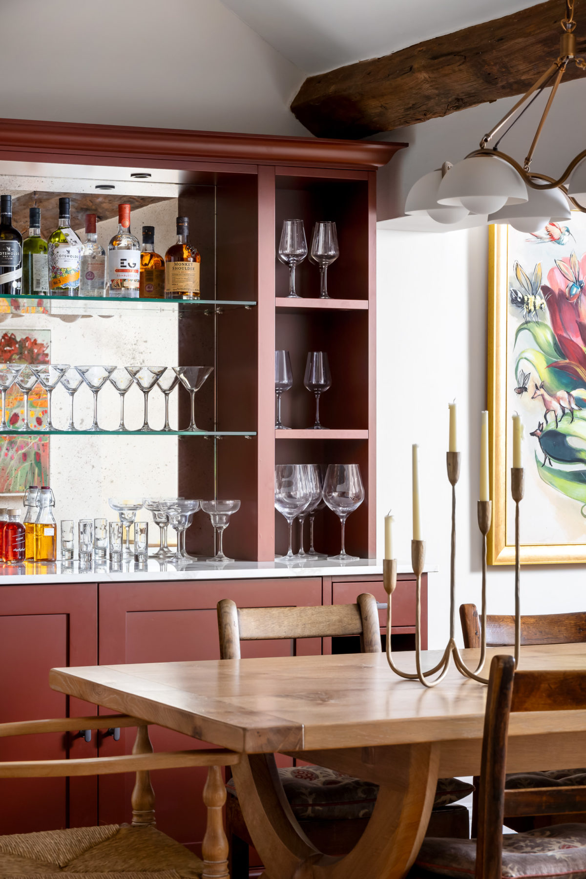
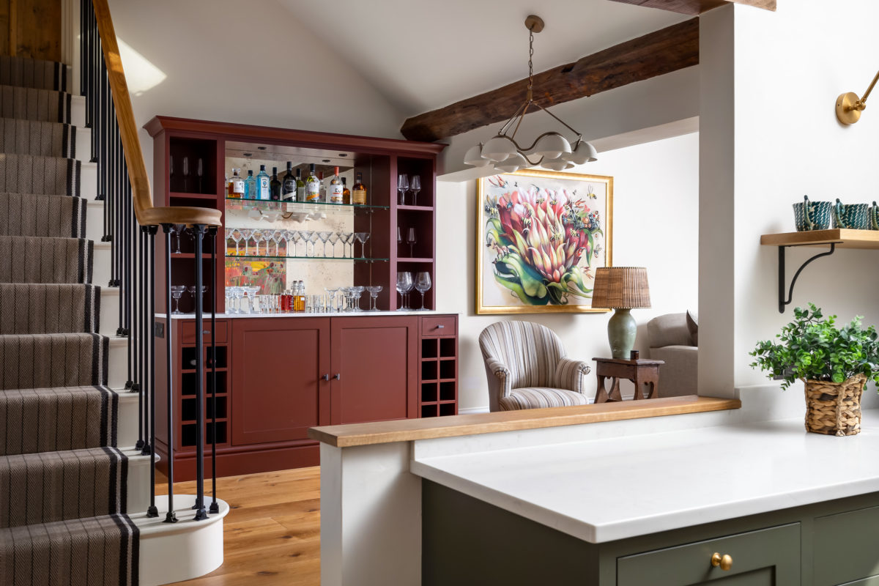
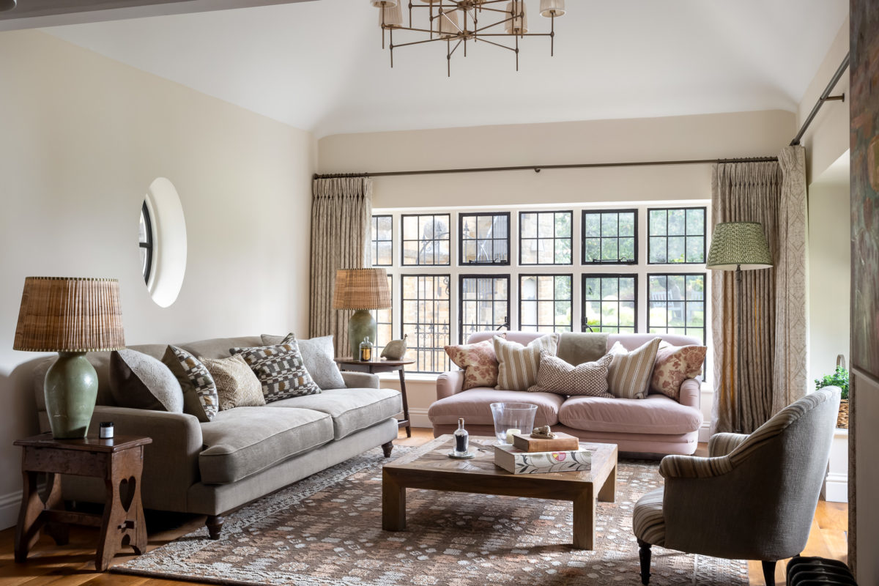
INSPIRED
Jane and Helen helped me through the maze involved in redecorating to find what I liked and then put together a scheme that I’m thrilled with.


