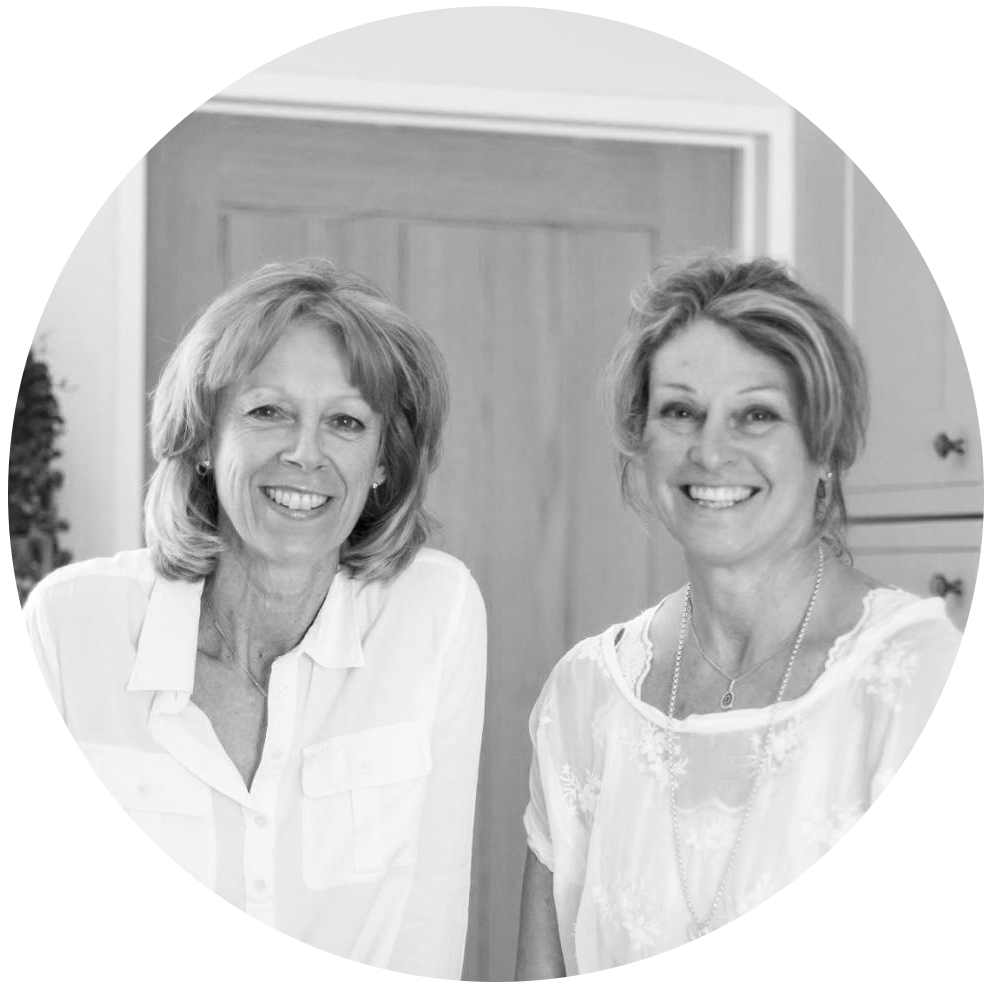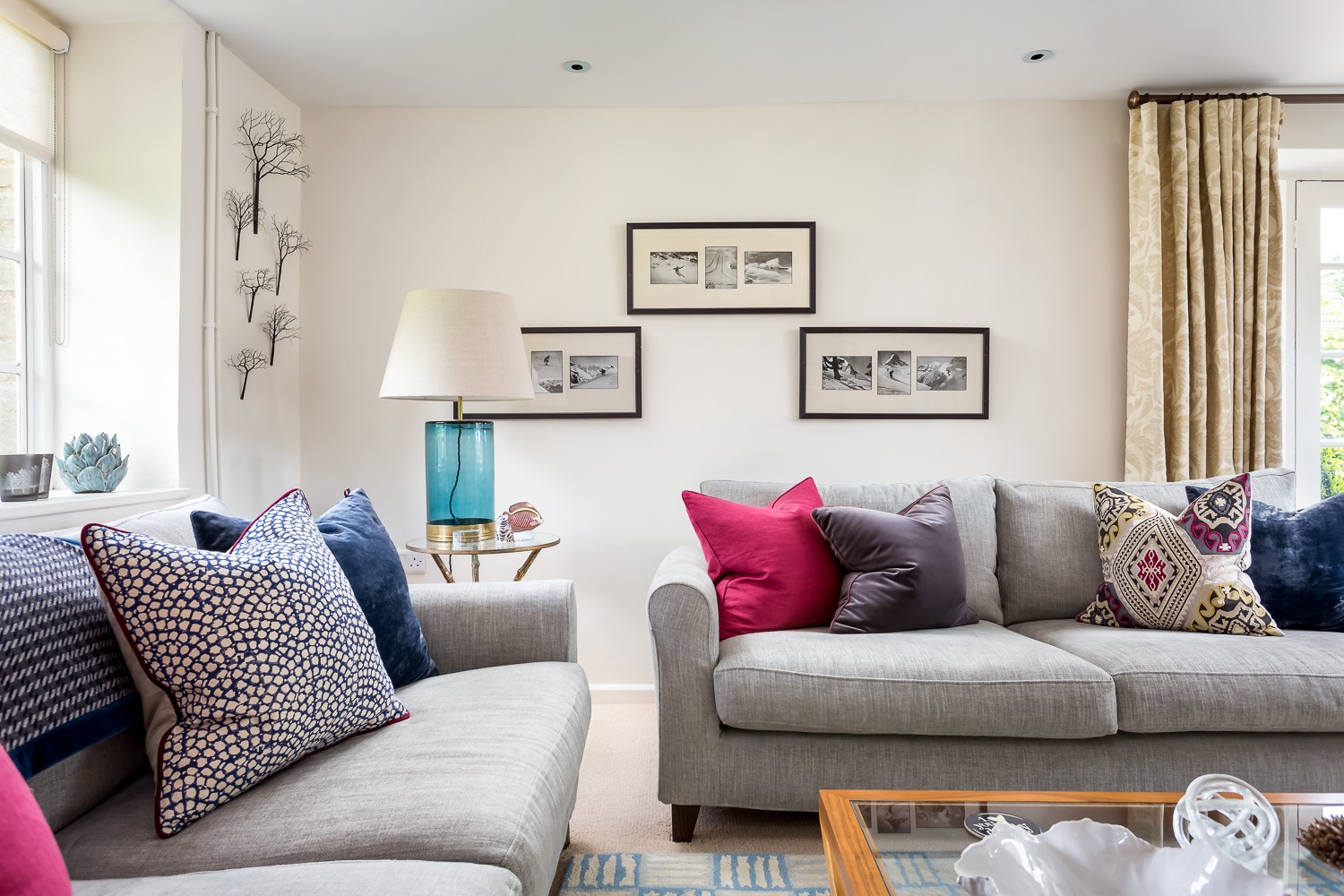Restoring an old stone barn comes with its challenges but in this instance the fact that it was so dilapidated meant we had a blank canvas. The old stone walls and original timbers provided traditional Cotswold charm whilst contrasting beautifully with the large, modern windows to create a contemporary home.
CLIENT PERSONA
A young couple with small children who wanted open-plan family living.
THE BRIEF
Our clients wanted three double bedrooms with bathrooms and a large living space flowing from the kitchen through the dining area to the sitting room. With far reaching views over the Cotswold hills, the idea was for all the rooms to face around a pretty, central courtyard garden through large, sliding, glass windows and beyond over the fields.
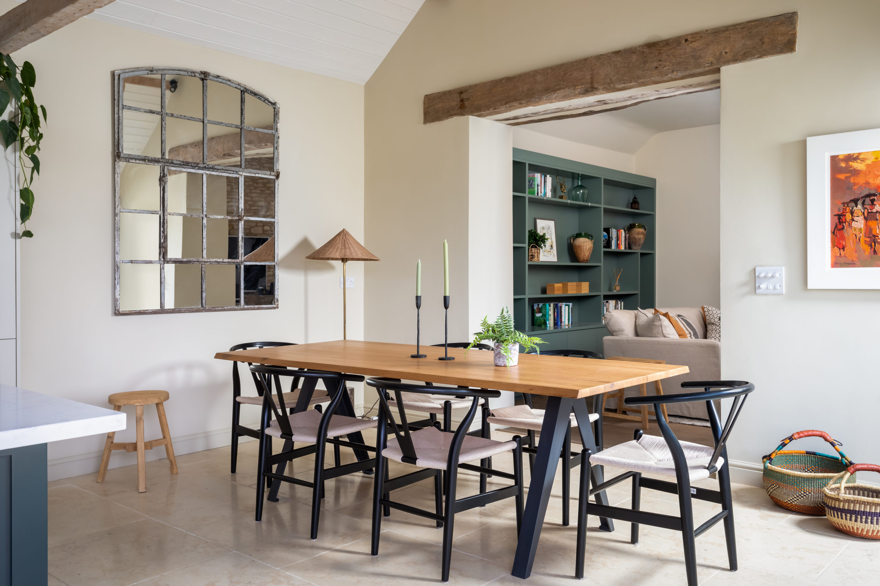
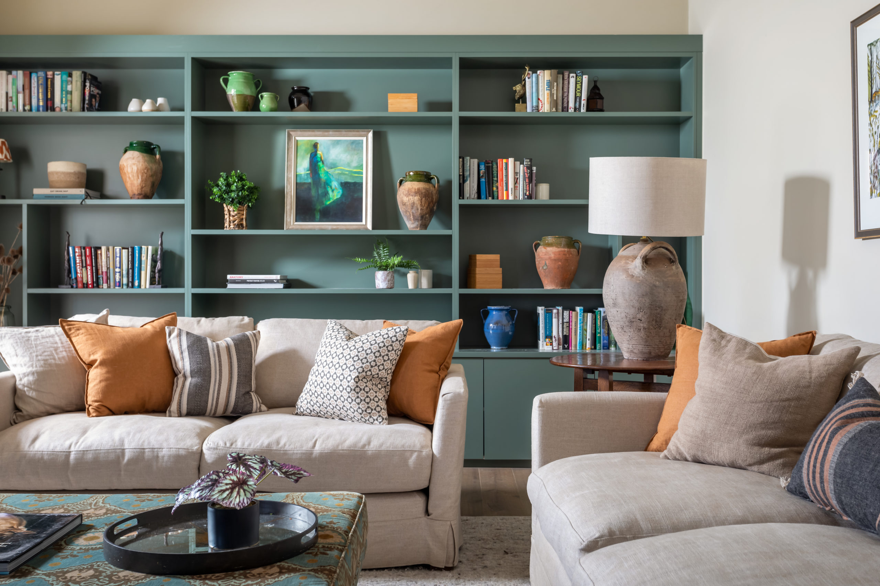
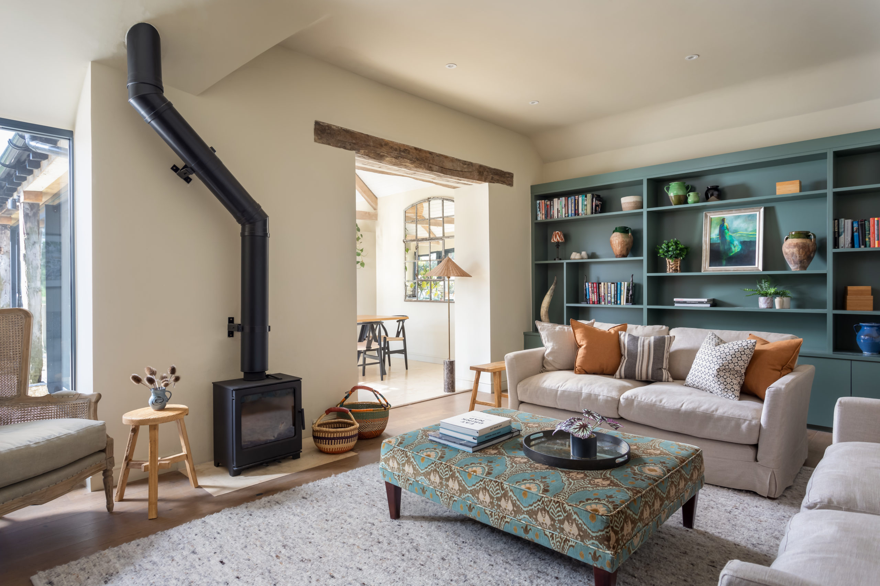
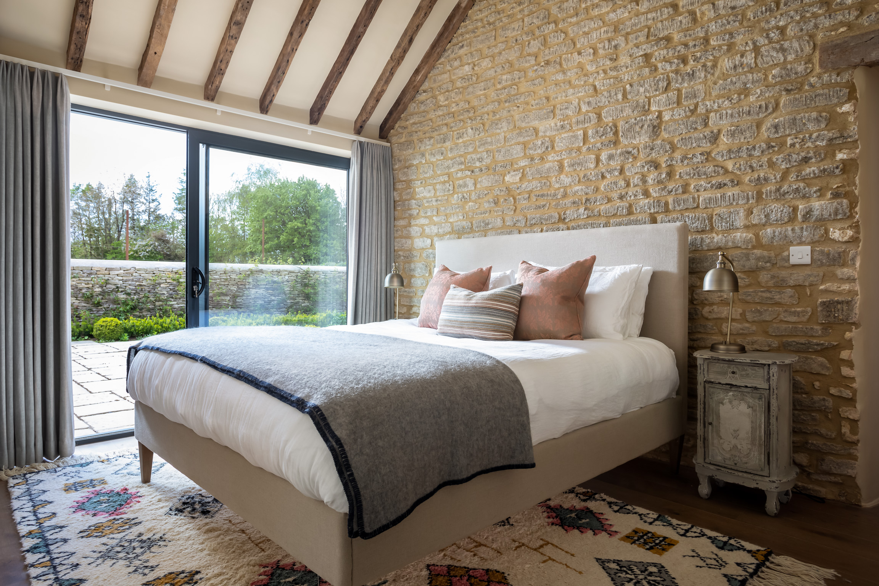
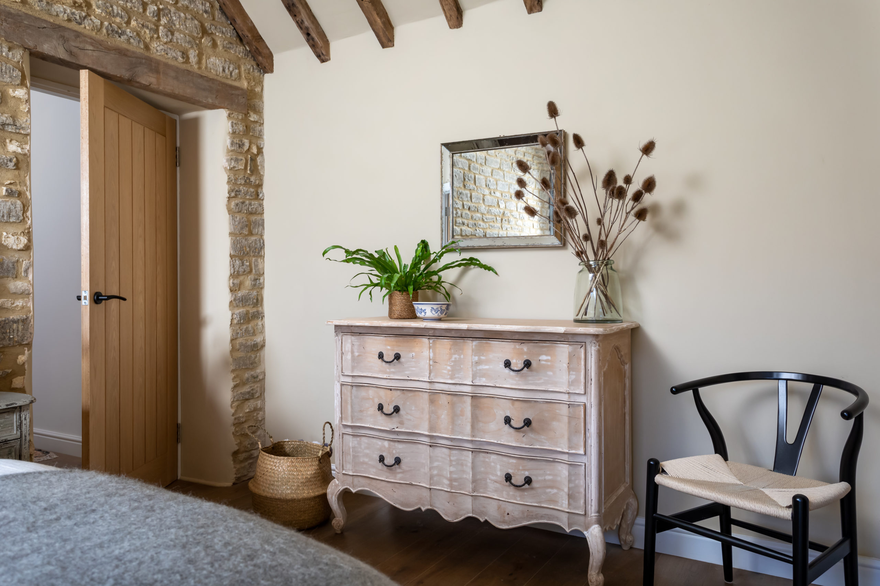
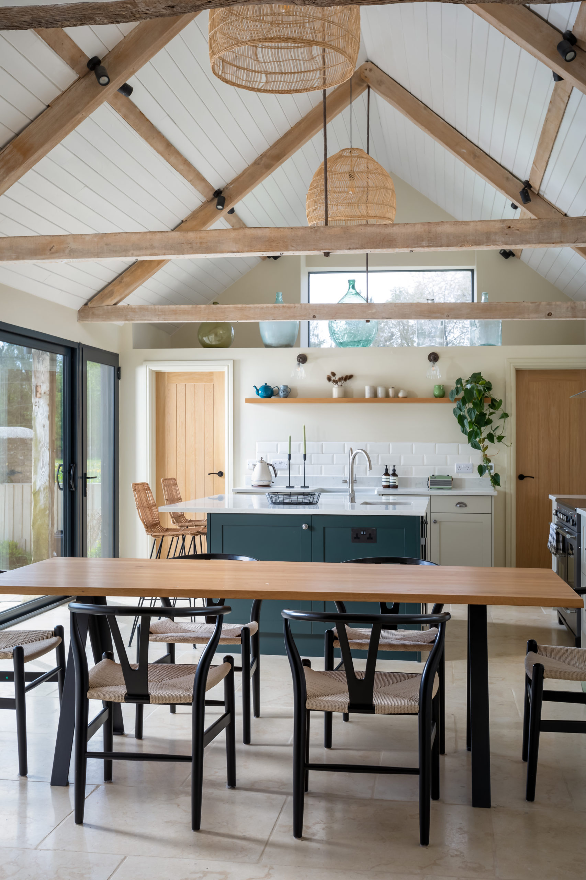
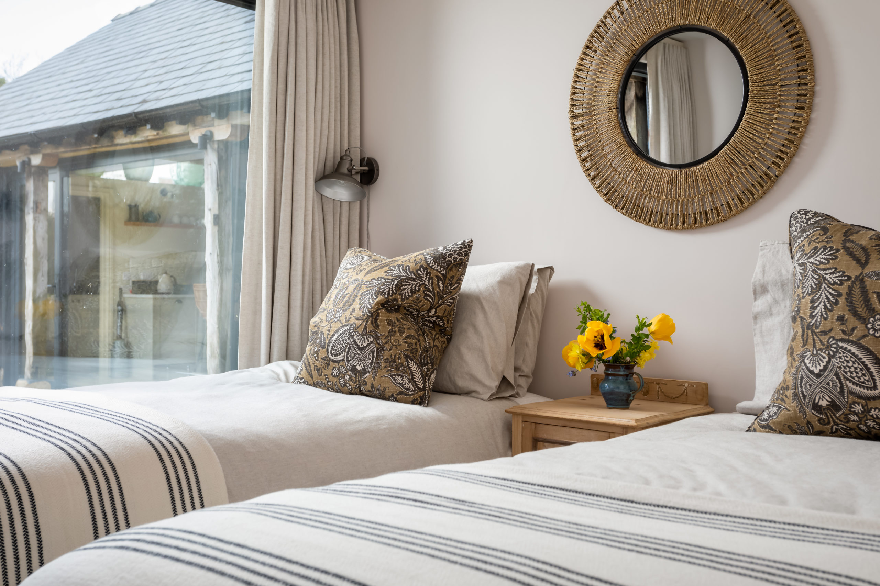
INSPIRED
Jane and Helen helped me through the maze involved in redecorating to find what I liked and then put together a scheme that I’m thrilled with.

