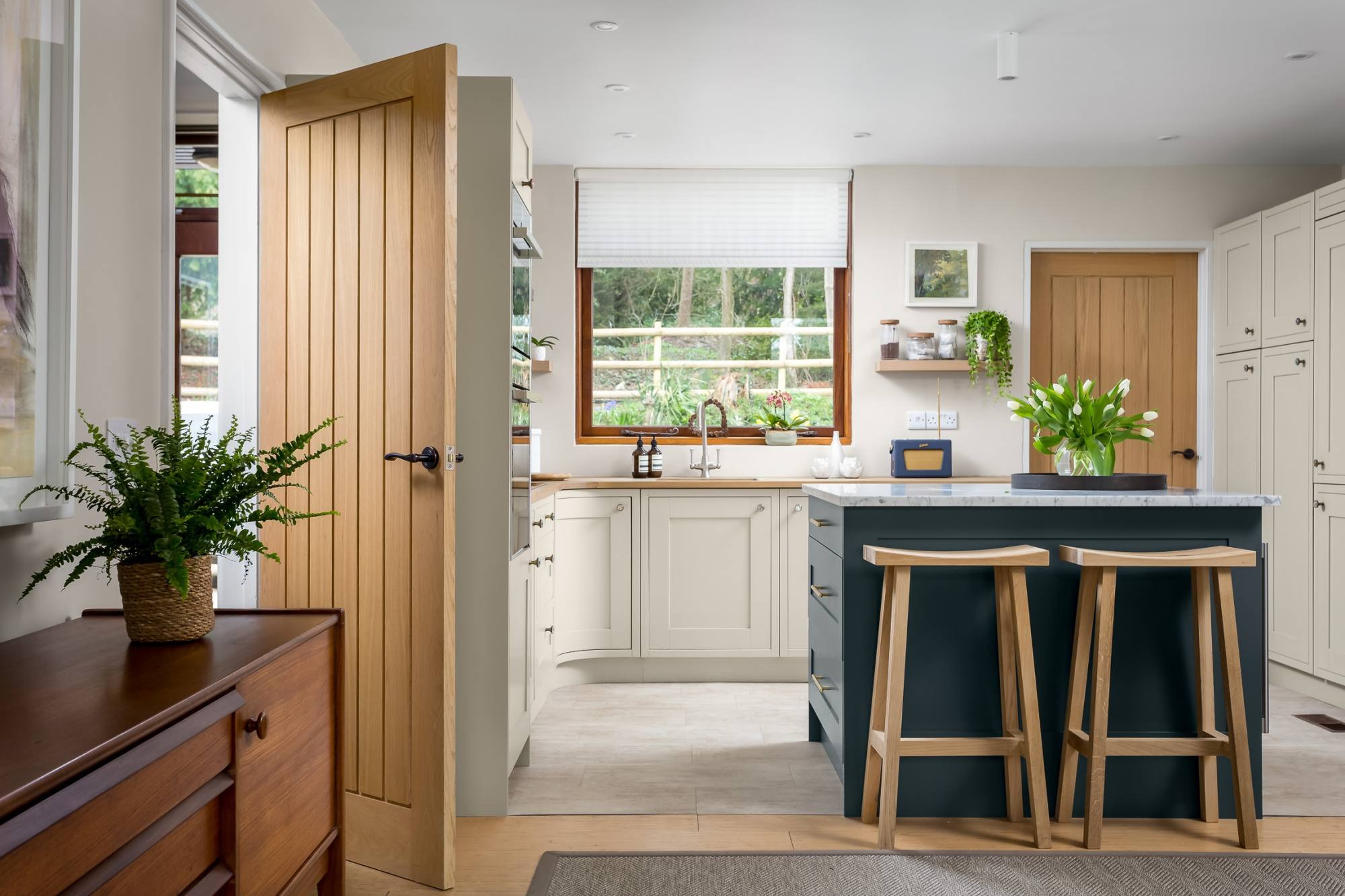Project Description
We renovated an old stone cottage for a young family starting a new life in the Cotswolds. Lots of its natural features were hidden but with sympathetic work by careful builders, we exposed wood beams, cleaned lime pointed stone walls and added subtle lighting.
CLIENT PERSONA
Our clients were a family with two young children and two dogs, relocating to the Cotswolds from the USA.
THE BRIEF
Our task was to create a comfortable family home making the most of the natural features and colour palette suggested by the local area and to refurbish an annexe creating flexible home office or extra bedroom space. We communicated via Zoom calls and only met once the family arrived in the Cotswolds to move into their newly furnished home.
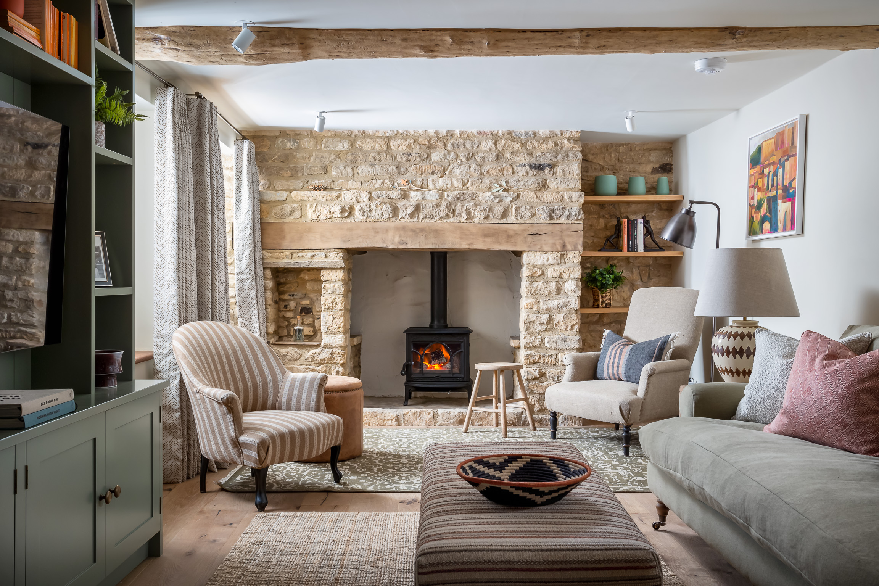
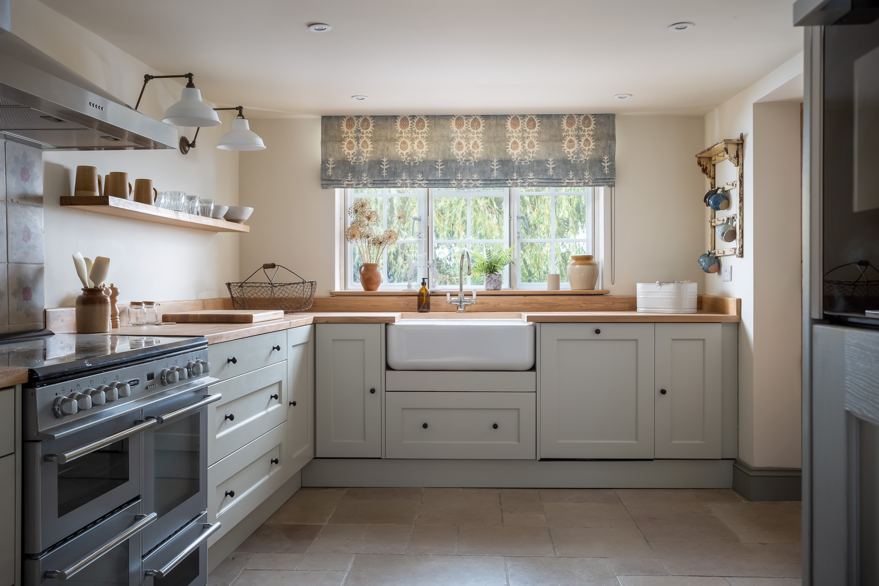
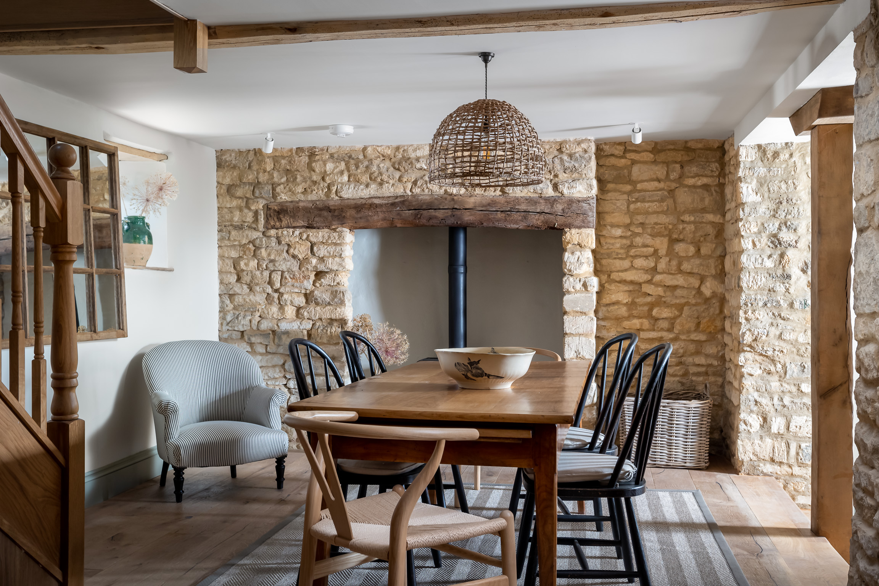
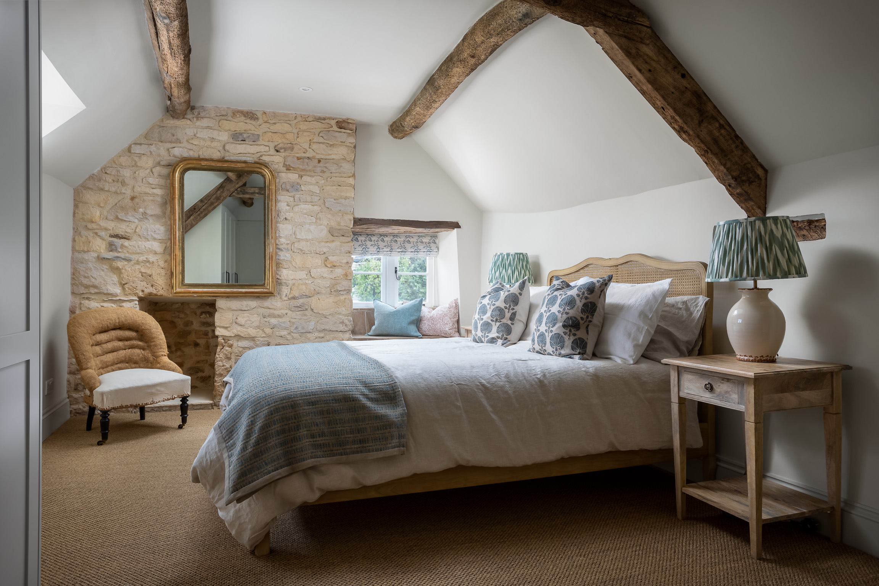
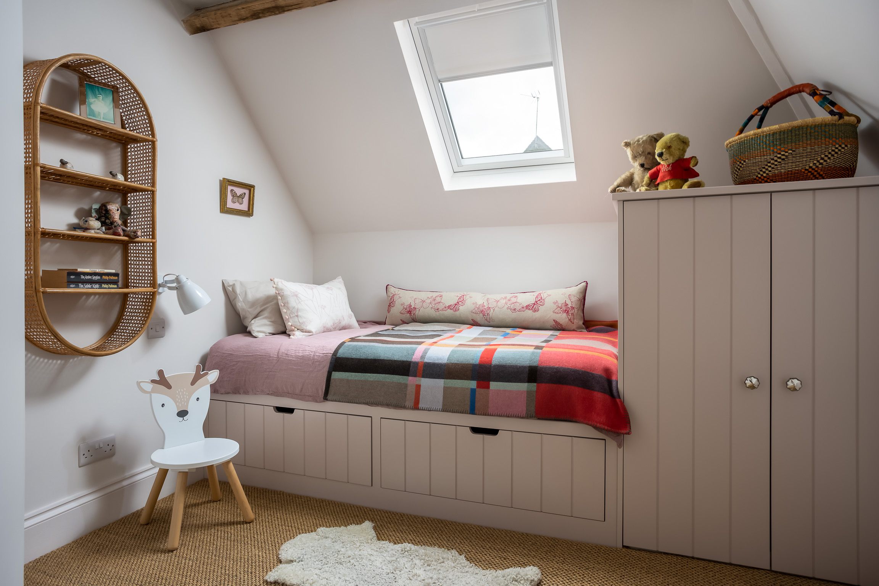
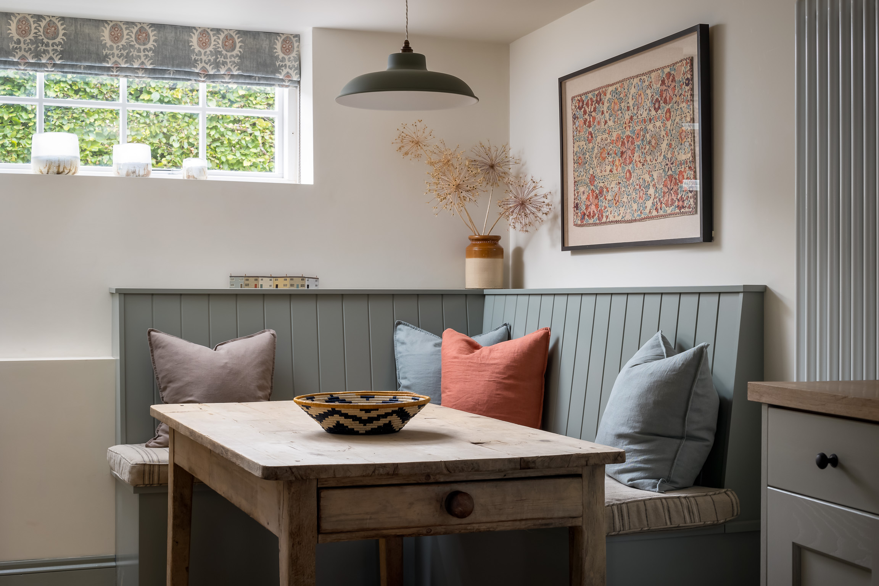
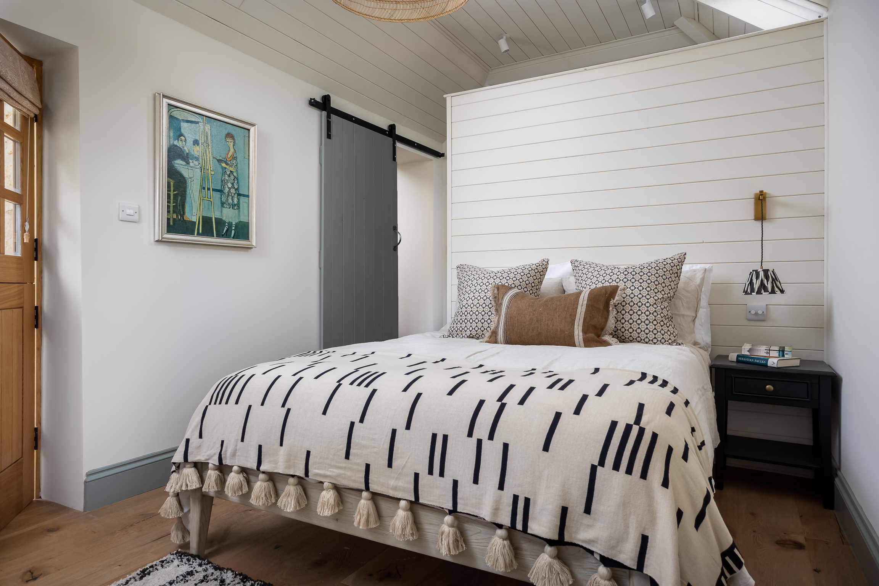
INSPIRED
Jane and Helen helped me through the maze involved in redecorating to find what I liked and then put together a scheme that I’m thrilled with.



