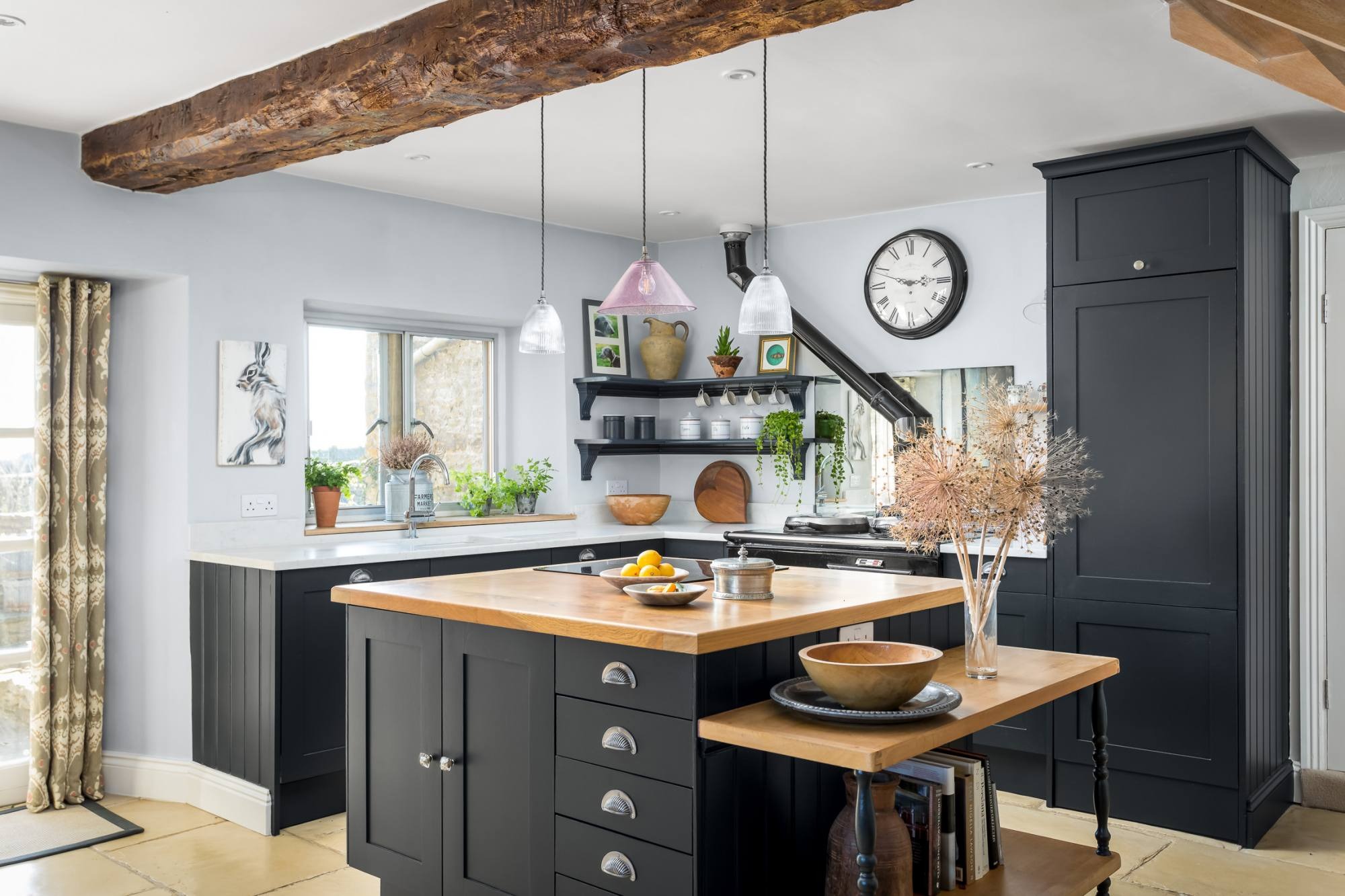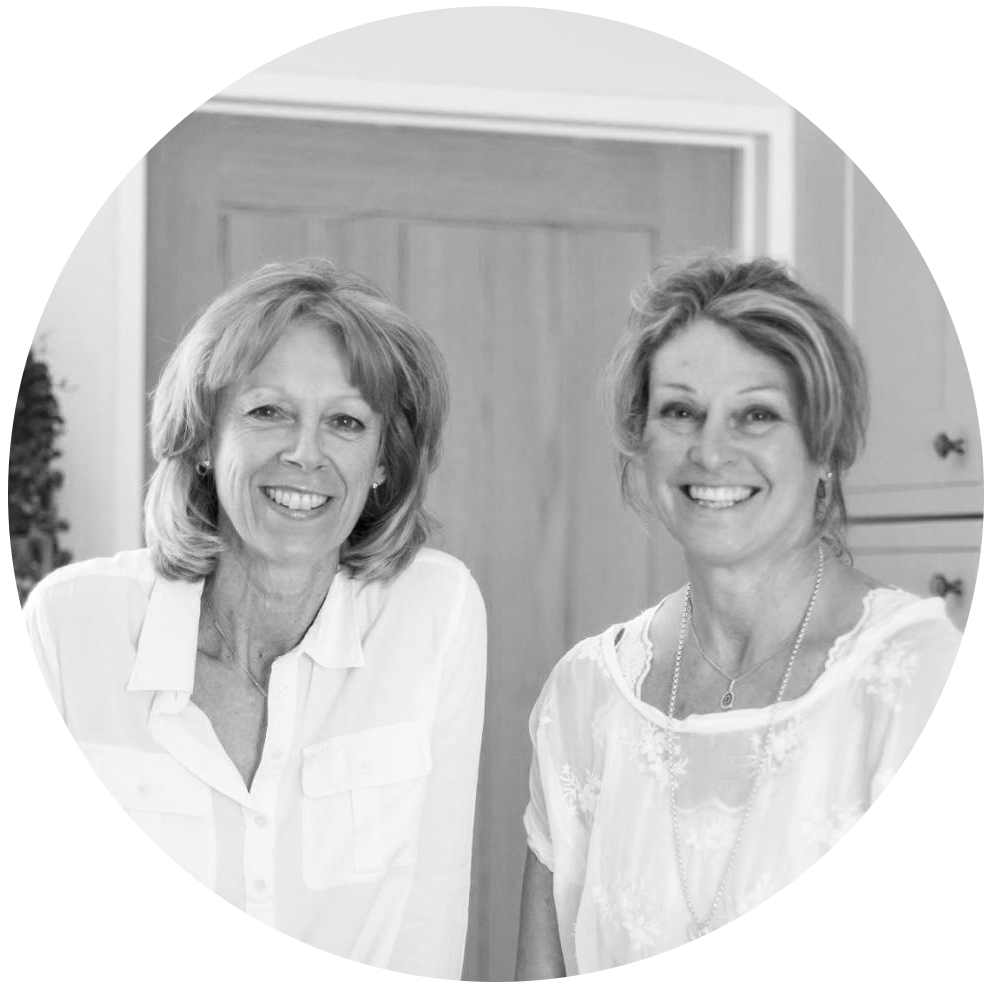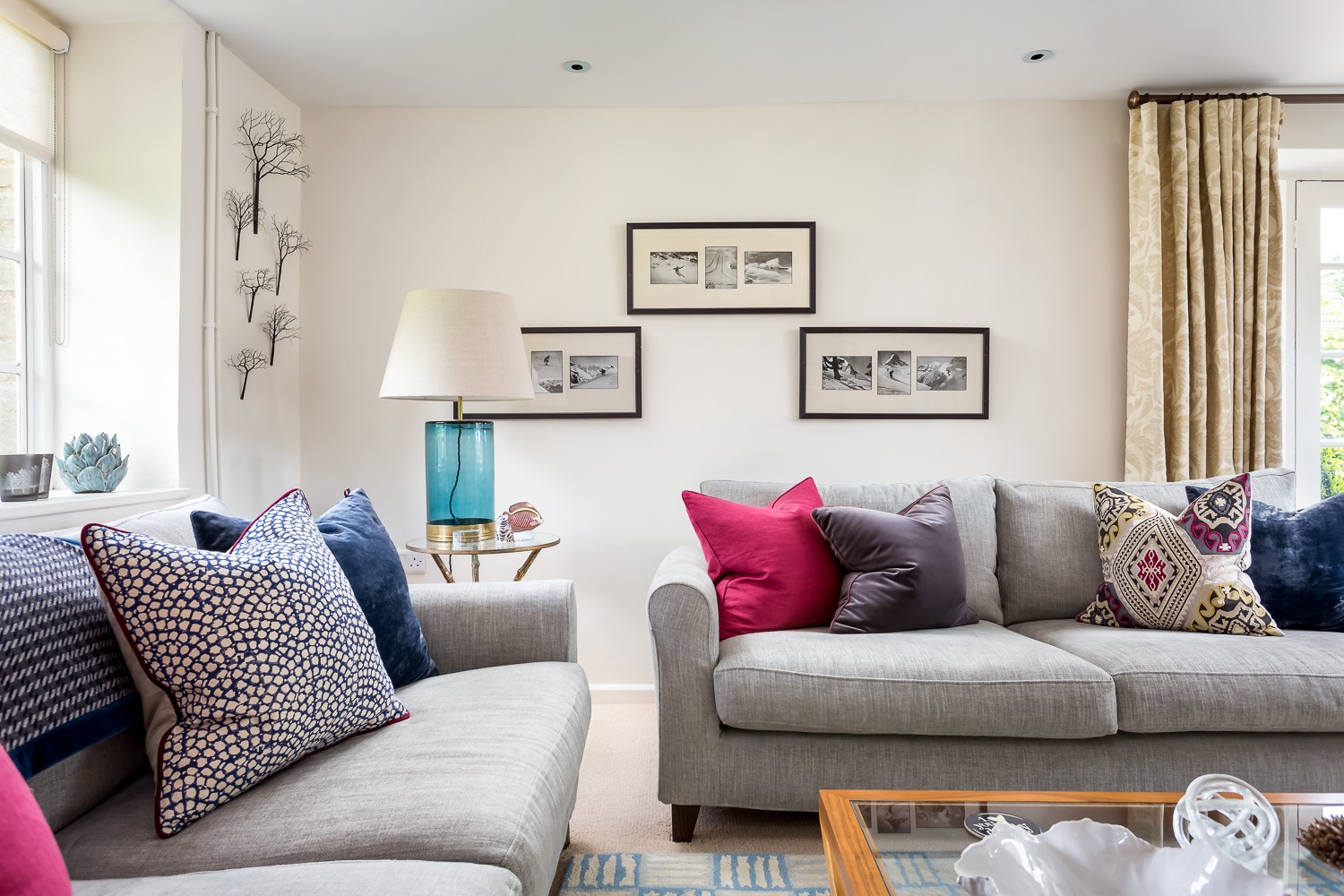Project Description
18TH CENTURY COTTAGE IN CHEDWORTH
This typical Cotswold stone house needed a fresh, updated look to make the most of its natural features.
As is so often the case with period cottages, the original rooms were small and a spiral stairway around the central fireplace meant it was virtually impossible to get furniture of any size upstairs (a hatch in the floorboards sorted that one!), or to make any major structural changes.
We moved the front door making a small, central hall thus allowing a larger family room to be created at the heart of the home.
The kitchen was relocated to get the early morning light and designed on a budget using a collection of materials recycled from the owner’s old family home. Adding a gable to an uninteresting roof-line created much better space in the room above for a new en-suite bedroom.
By combining history with modern essentials, we created a contemporary feel with the depth of tradition.
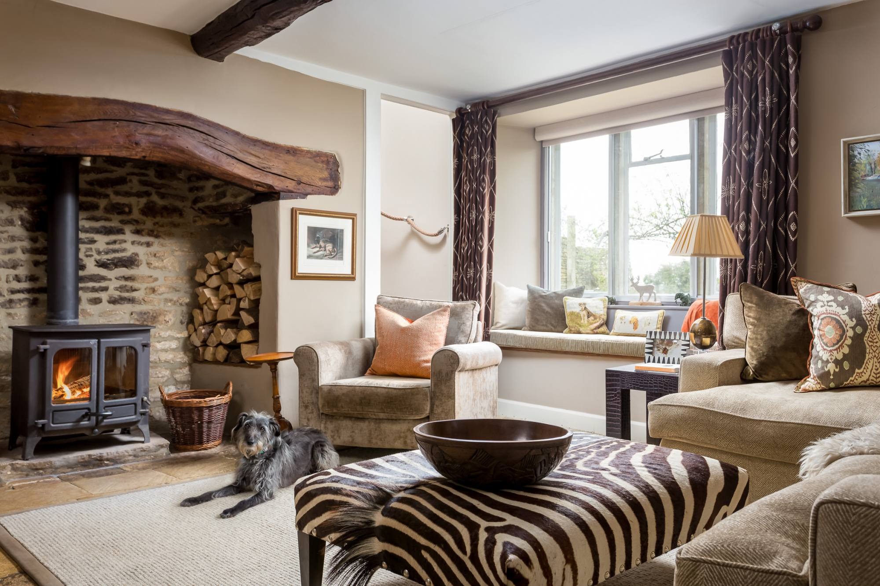
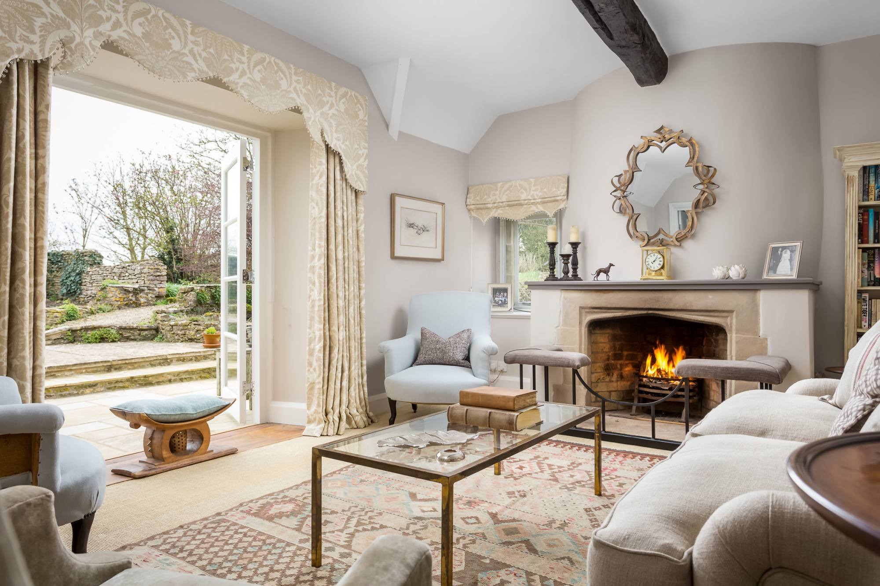
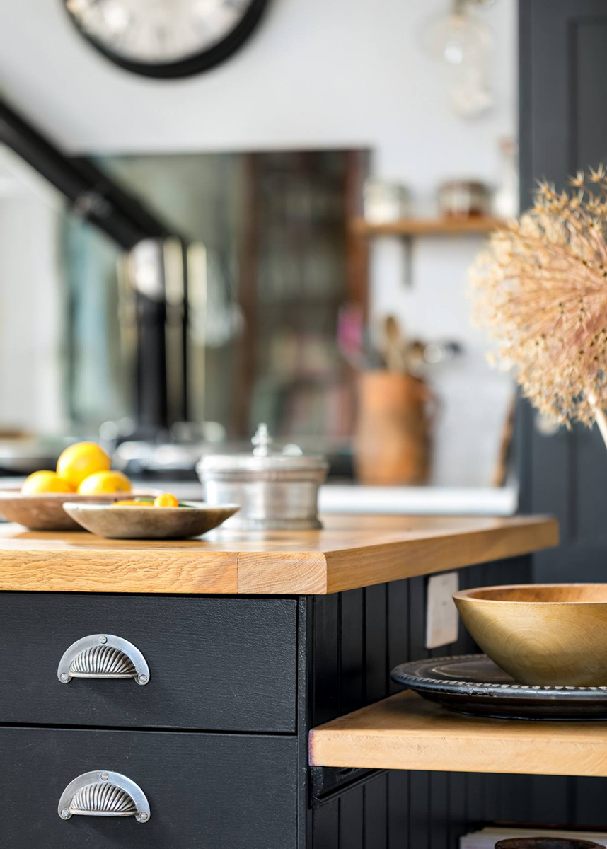
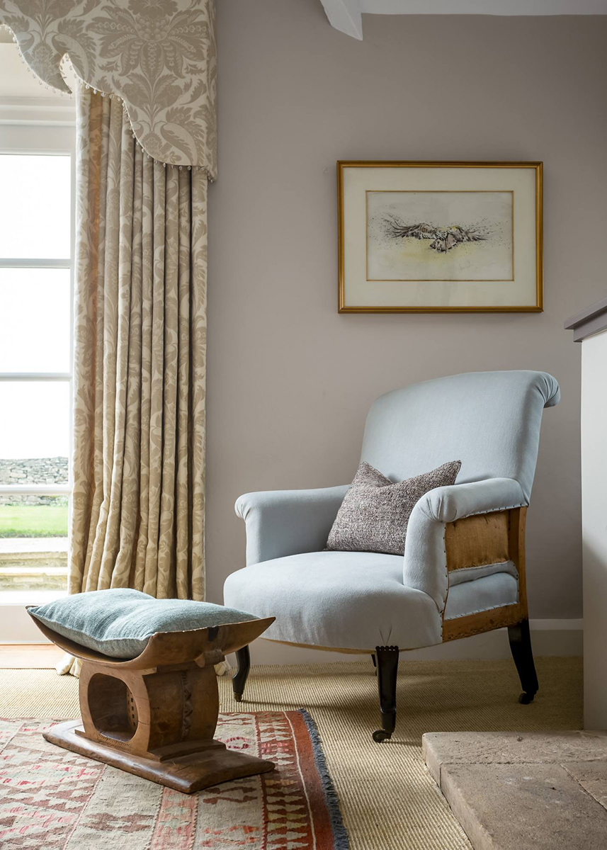
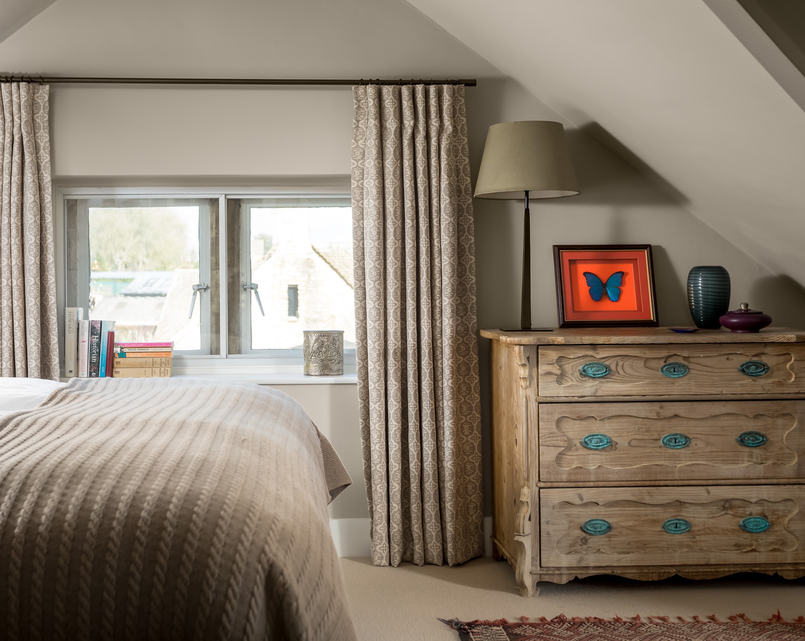
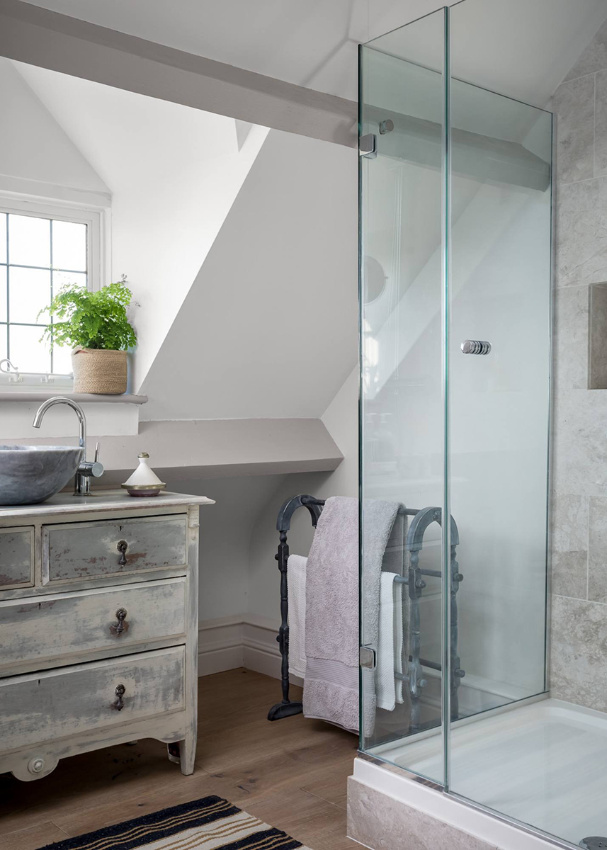
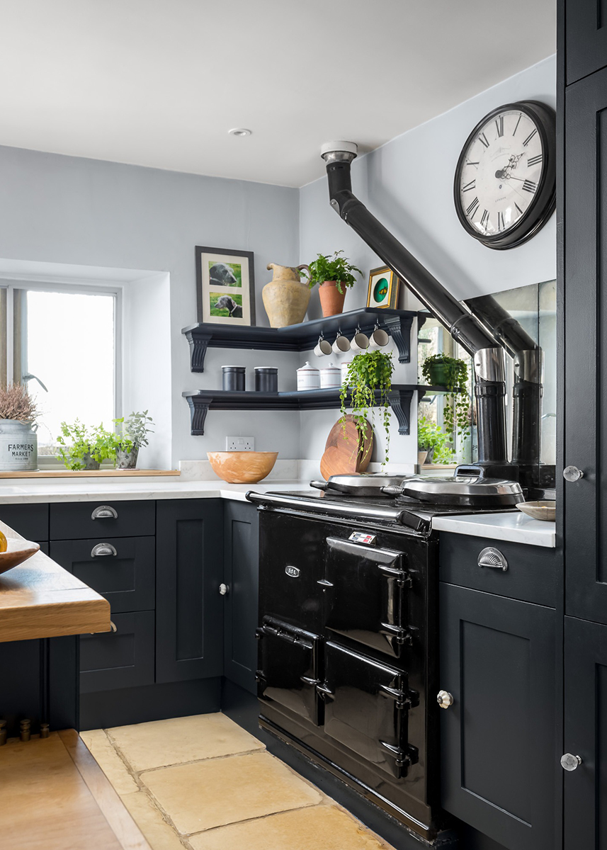
WORDS OF APPRECIATION
Jane and Helen helped me through the maze involved in redecorating to find what I liked and then put together a scheme that I’m thrilled with.

