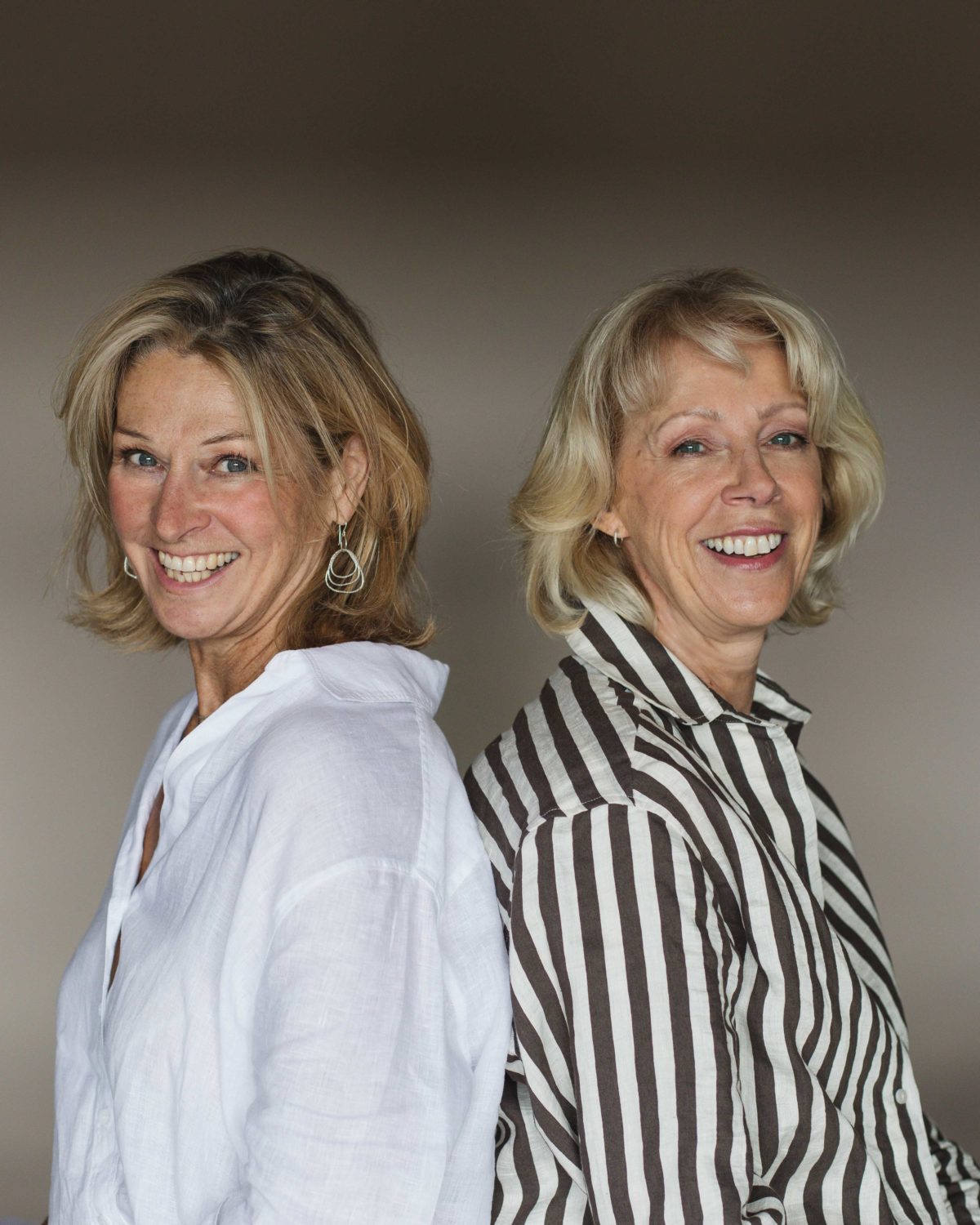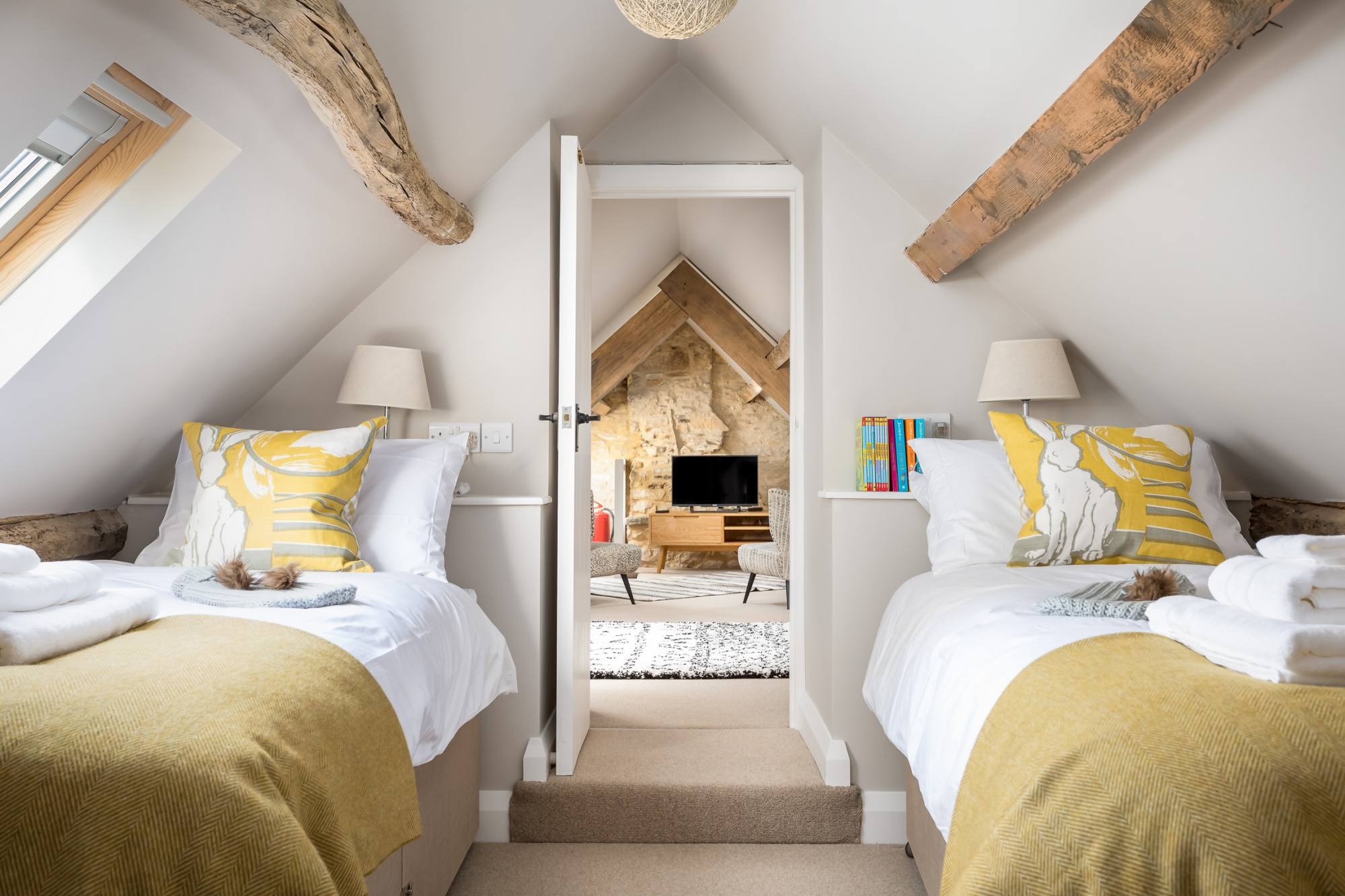This is a pretty, stone town house in a popular Cotswold market town. Whilst in reasonable condition, the decorations and lighting required updating and the open-plan layout on the ground floor needed some alteration to provide more workable spaces for our clients.
We created a cosy dining area from a corridor leaving space in the kitchen for a small island – something our clients were really keen to include. The remaining space was arranged as separate entertaining and family TV areas leaving enough floorspace for the children to play.
CLIENT PERSONA
A young family of four wanting a bolthole in the UK for holidays whilst they are working abroad.
THE BRIEF
Our clients hoped to do the minimum amount of work necessary to bring the house up to standard for holiday lets as well as to provide comfortable family accommodation for their own holidays. The old B&Q kitchen had to stay for now but they really wanted to add an island so they could perch with coffee (or wine) whilst the children dominated the TV area.
Although the bathrooms are to be updated in the future, redecoration and new flooring throughout were essential because our clients wanted a very calm, neutral scheme. We were thrilled to find good, old pine floorboards beneath the carpet on the ground floor which came up beautifully after sanding and sealing – a huge saving allowing valuable budget to be used elsewhere.
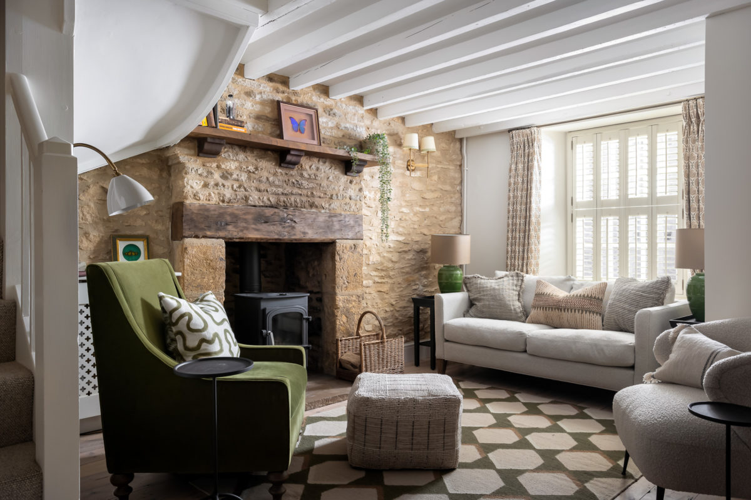
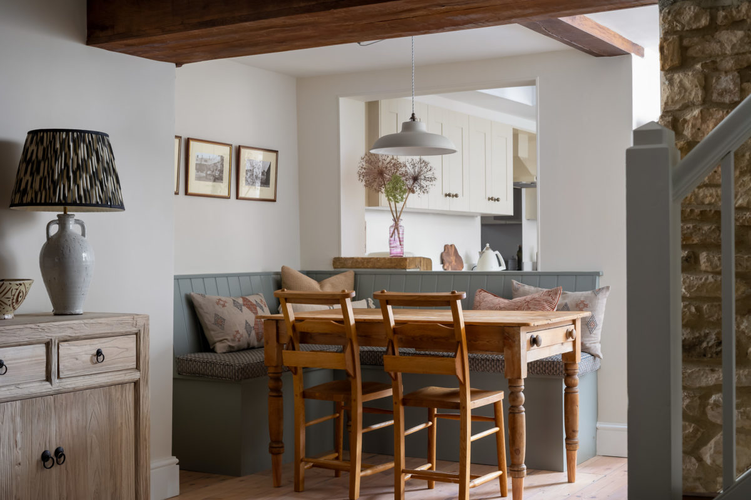
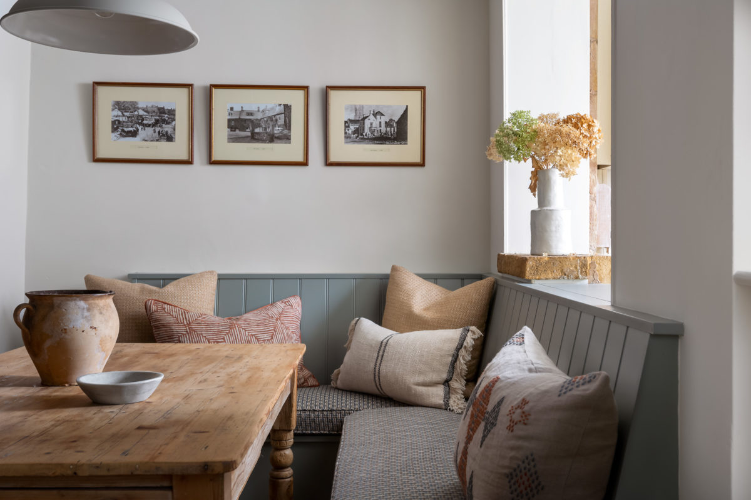
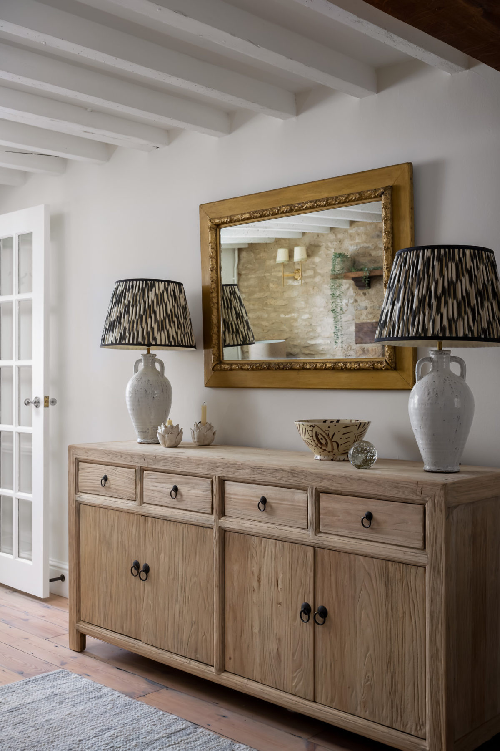
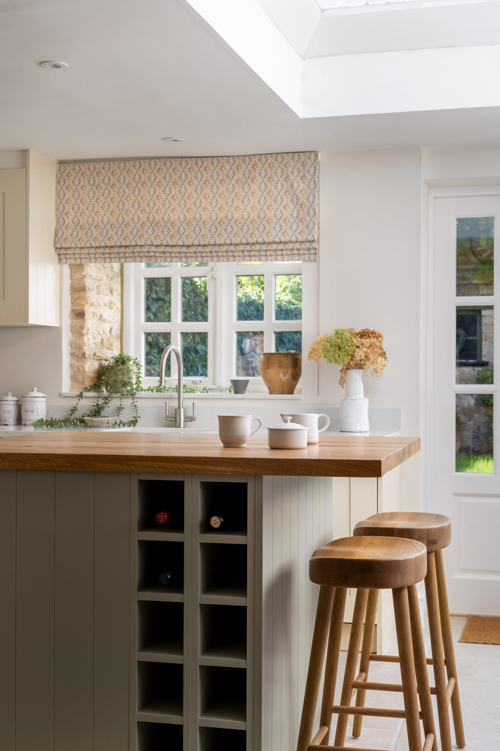
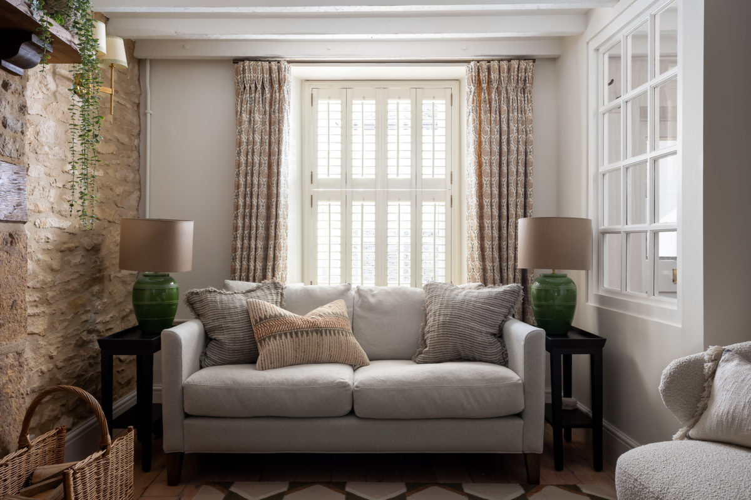
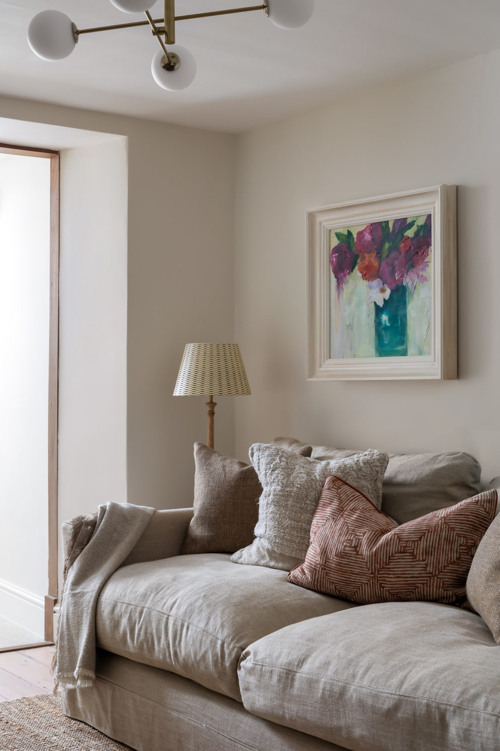
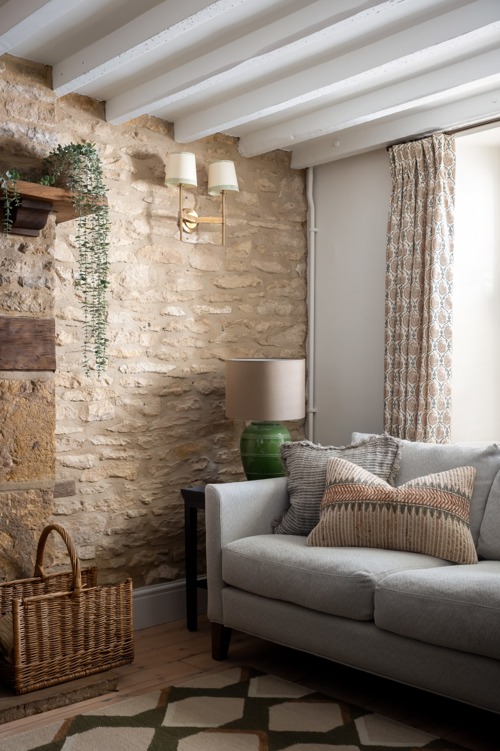
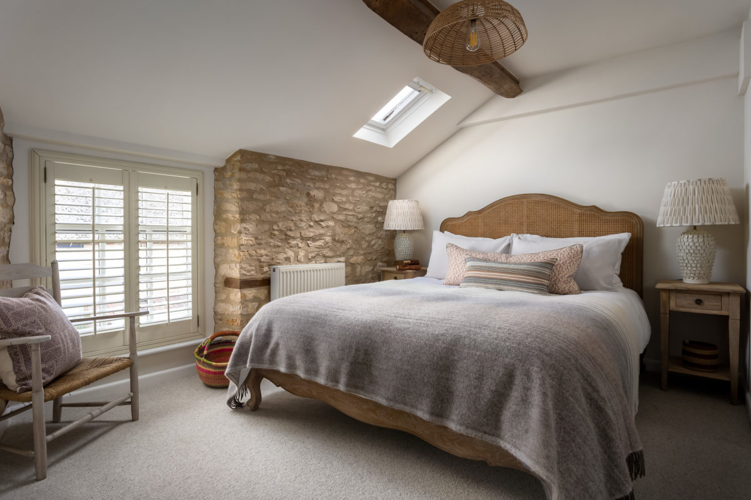
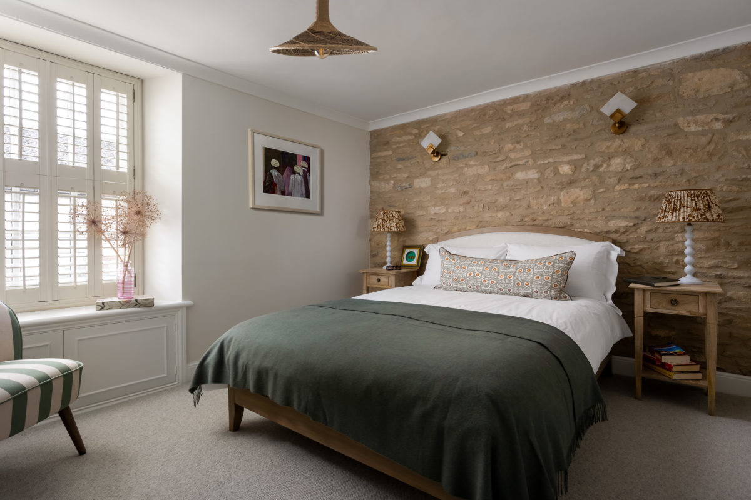
INSPIRED
Jane and Helen helped me through the maze involved in redecorating to find what I liked and then put together a scheme that I’m thrilled with.

